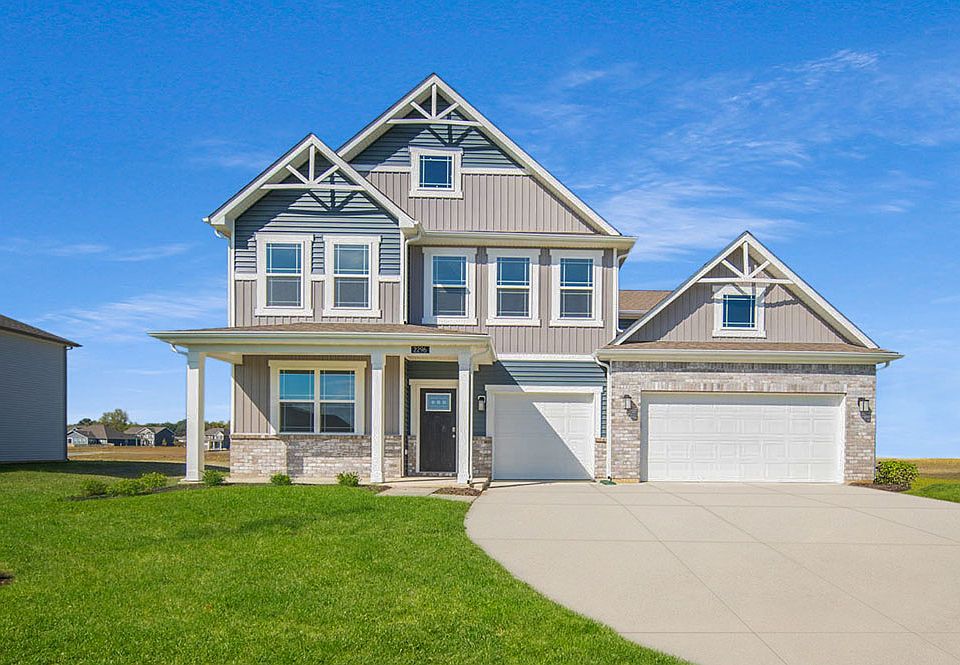Welcome to the Chatham by D.R. Horton, America's Builder. This residence effortlessly combines elegance and functionality across its single-level, open-plan layout, featuring four bedrooms and two baths. Imagine stepping into the main living area, where sleek solid surface flooring stretches before you, promising both modern style and easy maintenance.
Three generous bedrooms greet you at the front, while the private sanctuary at the back boasts an exquisite ensuite bath and an expansive walk-in closet, perfect for your personal retreat. At the heart of the home, the spacious kitchen invites culinary adventures with its stunning gray cabinetry and a grand built-in island, ideal for hosting unforgettable gatherings. Step outside to the covered patio-a delightful haven for lively conversations and cherished moments with loved ones.
Like all D.R. Horton homes, this home includes America's Smart Home® Technology, featuring a smart video doorbell, a Honeywell thermostat, smart door lock, and a sophisticated Deako light package, ensuring you live in comfort and style with cutting-edge convenience.
Photos are representative of plan and may vary as built.
New construction
$354,000
2743 Muirfield St, Franklin, IN 46131
4beds
1,771sqft
Single Family Residence
Built in 2025
-- sqft lot
$352,600 Zestimate®
$200/sqft
$-- HOA
What's special
Exquisite ensuite bathGenerous bedroomsPrivate sanctuaryExpansive walk-in closetCovered patioSpacious kitchenGrand built-in island
This home is based on the Chatham plan.
Call: (765) 525-2174
- 166 days |
- 83 |
- 5 |
Zillow last checked: October 04, 2025 at 02:28am
Listing updated: October 04, 2025 at 02:28am
Listed by:
D.R. Horton
Source: DR Horton
Travel times
Schedule tour
Select your preferred tour type — either in-person or real-time video tour — then discuss available options with the builder representative you're connected with.
Facts & features
Interior
Bedrooms & bathrooms
- Bedrooms: 4
- Bathrooms: 2
- Full bathrooms: 2
Interior area
- Total interior livable area: 1,771 sqft
Video & virtual tour
Property
Parking
- Total spaces: 2
- Parking features: Garage
- Garage spaces: 2
Features
- Levels: 1.0
- Stories: 1
Construction
Type & style
- Home type: SingleFamily
- Property subtype: Single Family Residence
Condition
- New Construction
- New construction: Yes
- Year built: 2025
Details
- Builder name: D.R. Horton
Community & HOA
Community
- Subdivision: Winterfield
Location
- Region: Franklin
Financial & listing details
- Price per square foot: $200/sqft
- Date on market: 5/2/2025
About the community
Welcome to Winterfield, a picturesque new home community located within the respected Franklin Community School Corporation. Explore spacious floor plans that vary from 1,501 to 3,388 square feet, featuring options such as a breezy single-level design with a two or three-car garage and two-story homes tailored to fit your lifestyle. Each home boasts 9-foot ceilings, quartz countertops, shining stainless-steel appliances, and a top-notch package of smart home products. Enjoy everything Winterfield has to offer.
This delightful community is ideally situated near daily necessities and major routes like I-65 and U.S. 31, allowing you to reach downtown Indianapolis in just 30 minutes. Experience the charm of small-town living alongside the vibrancy of city life. Franklin, Indiana, offers visitors a wonderful mix of history and modernity. Explore local vintage shops to connect with the town's past, indulge in the luxury of national retailers in charming downtown Franklin, or tee off at the Legends Golf Course, conveniently located just across the street from Winterfield. With so many activities available, there is truly something for everyone! So, why wait? Reach out to a home specialist today!
Source: DR Horton

