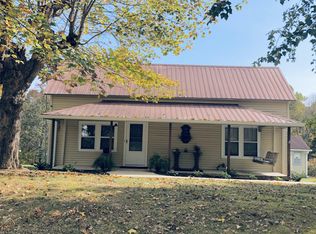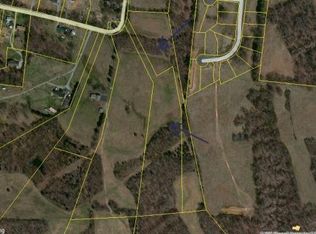Closed
$530,000
2743 Lights Chapel Rd, Greenbrier, TN 37073
3beds
2,086sqft
Single Family Residence, Residential
Built in 1967
5.26 Acres Lot
$570,400 Zestimate®
$254/sqft
$2,370 Estimated rent
Home value
$570,400
$530,000 - $616,000
$2,370/mo
Zestimate® history
Loading...
Owner options
Explore your selling options
What's special
unrestricted property peaceful conveniently located home with 5+ acres just outside greenbriar city limits in rural Robertson Co. 30 minutes from Nashville via I24 & I65 Well kept all brick home w/covered patio-hot tub-above ground pool & sun deck-abundant well-wooded privacy-year round creek-large 80x48 metal building- RV parking-concrete driveway-partially fenced mostly level haven- Large eat in kitchen with custom cabinets, lots of natural light from windows with custom cellular shades (bottom up/top down feature) tiled baths & engineered hardwood flooring & carpet. This property is perfect for a hobby farm! Buyer/Buyer's agent to verify all MLS info including measurements, school & tax information. NO HOA/NO RESTRICTIONS
Zillow last checked: 8 hours ago
Listing updated: March 14, 2023 at 06:19am
Listing Provided by:
Betty Bass Robinson 615-207-0016,
Reliant Realty ERA Powered
Bought with:
Elizabeth Zettergren, 352095
RE/MAX Choice Properties
Source: RealTracs MLS as distributed by MLS GRID,MLS#: 2452635
Facts & features
Interior
Bedrooms & bathrooms
- Bedrooms: 3
- Bathrooms: 2
- Full bathrooms: 2
- Main level bedrooms: 3
Bedroom 1
- Features: Suite
- Level: Suite
- Area: 210 Square Feet
- Dimensions: 15x14
Bedroom 2
- Features: Extra Large Closet
- Level: Extra Large Closet
- Area: 120 Square Feet
- Dimensions: 12x10
Bedroom 3
- Features: Extra Large Closet
- Level: Extra Large Closet
- Area: 120 Square Feet
- Dimensions: 12x10
Den
- Features: Separate
- Level: Separate
- Area: 260 Square Feet
- Dimensions: 20x13
Dining room
- Features: Combination
- Level: Combination
Kitchen
- Features: Eat-in Kitchen
- Level: Eat-in Kitchen
- Area: 204 Square Feet
- Dimensions: 17x12
Living room
- Features: Combination
- Level: Combination
- Area: 240 Square Feet
- Dimensions: 20x12
Heating
- Central, Natural Gas
Cooling
- Central Air, Electric
Appliances
- Included: Dishwasher, Microwave, Refrigerator, Built-In Electric Oven, Cooktop
Features
- Entrance Foyer, Primary Bedroom Main Floor
- Flooring: Carpet, Laminate, Tile, Vinyl
- Basement: Crawl Space
- Has fireplace: No
Interior area
- Total structure area: 2,086
- Total interior livable area: 2,086 sqft
- Finished area above ground: 2,086
Property
Parking
- Total spaces: 3
- Parking features: Garage Door Opener, Garage Faces Rear, Detached
- Attached garage spaces: 2
- Carport spaces: 1
- Covered spaces: 3
Features
- Levels: One
- Stories: 1
- Patio & porch: Patio, Covered, Porch, Deck
- Has private pool: Yes
- Pool features: Above Ground
- Fencing: Partial
Lot
- Size: 5.26 Acres
- Features: Rolling Slope
Details
- Parcel number: 114 18800 000
- Special conditions: Standard
Construction
Type & style
- Home type: SingleFamily
- Architectural style: Ranch
- Property subtype: Single Family Residence, Residential
Materials
- Brick
- Roof: Shingle
Condition
- New construction: No
- Year built: 1967
Utilities & green energy
- Sewer: Septic Tank
- Water: Public
- Utilities for property: Electricity Available, Water Available
Community & neighborhood
Location
- Region: Greenbrier
- Subdivision: None
Price history
| Date | Event | Price |
|---|---|---|
| 3/13/2023 | Sold | $530,000-1.8%$254/sqft |
Source: | ||
| 1/2/2023 | Contingent | $539,900$259/sqft |
Source: | ||
| 12/29/2022 | Price change | $539,900+1.9%$259/sqft |
Source: | ||
| 12/9/2022 | Price change | $530,000-7%$254/sqft |
Source: | ||
| 10/26/2022 | Listed for sale | $570,000$273/sqft |
Source: | ||
Public tax history
| Year | Property taxes | Tax assessment |
|---|---|---|
| 2025 | $2,012 | $111,750 |
| 2024 | $2,012 | $111,750 |
| 2023 | $2,012 +31.2% | $111,750 +87.8% |
Find assessor info on the county website
Neighborhood: 37073
Nearby schools
GreatSchools rating
- 6/10Greenbrier Elementary SchoolGrades: PK-5Distance: 1.5 mi
- 4/10Greenbrier Middle SchoolGrades: 6-8Distance: 1.5 mi
- 4/10Greenbrier High SchoolGrades: 9-12Distance: 2.2 mi
Schools provided by the listing agent
- Elementary: Greenbrier Elementary
- Middle: Greenbrier Middle School
- High: Greenbrier High School
Source: RealTracs MLS as distributed by MLS GRID. This data may not be complete. We recommend contacting the local school district to confirm school assignments for this home.
Get a cash offer in 3 minutes
Find out how much your home could sell for in as little as 3 minutes with a no-obligation cash offer.
Estimated market value$570,400
Get a cash offer in 3 minutes
Find out how much your home could sell for in as little as 3 minutes with a no-obligation cash offer.
Estimated market value
$570,400

