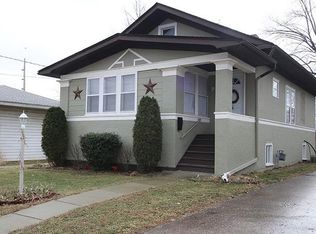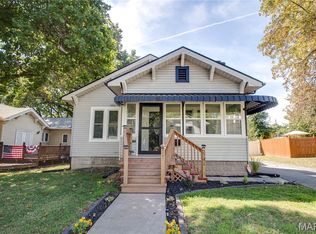Closed
Listing Provided by:
Jill Schulz 618-550-9238,
RE/MAX Alliance
Bought with: RE/MAX Results Realty
$173,000
2743 Hillcrest Ave, Alton, IL 62002
4beds
1,506sqft
Single Family Residence
Built in 1937
7,200.47 Square Feet Lot
$179,100 Zestimate®
$115/sqft
$1,423 Estimated rent
Home value
$179,100
$159,000 - $201,000
$1,423/mo
Zestimate® history
Loading...
Owner options
Explore your selling options
What's special
Step into timeless elegance with this beautifully renovated gem, where classic charm meets modern comfort. This 4 bedroom, 2-bath home has been thoughtfully updated while preserving some of its original character, including the woodwork, stunning built-ins and vintage details that tell a story. Enjoy the convenience of a brand new kitchen featuring stainless steel appliances, sleek solid surface countertops, and plenty of space to cook and entertain. The spacious layout offers room to grow, work and relax, with cozy, light-filled bedrooms and stylishly updated bathrooms. Outside, a private, fully fenced backyard awaits- perfect for summer gatherings, gardening, or simply unwinding. A garden shed adds extra storage, and the 2-car garage keeps your vehicles and tools tucked away. Stepping out of the dining room through the french doors another entertaining space offers a huge deck. New roof, gutters, furnace & water heater - Make your appointment today before its gone!
Zillow last checked: 8 hours ago
Listing updated: May 30, 2025 at 02:21pm
Listing Provided by:
Jill Schulz 618-550-9238,
RE/MAX Alliance
Bought with:
Star L Harris, 475.189193
RE/MAX Results Realty
Source: MARIS,MLS#: 25027194 Originating MLS: Southwestern Illinois Board of REALTORS
Originating MLS: Southwestern Illinois Board of REALTORS
Facts & features
Interior
Bedrooms & bathrooms
- Bedrooms: 4
- Bathrooms: 2
- Full bathrooms: 2
- Main level bathrooms: 2
- Main level bedrooms: 4
Primary bedroom
- Features: Floor Covering: Luxury Vinyl Plank, Wall Covering: Some
- Level: Main
- Area: 182
- Dimensions: 14 x 13
Bedroom
- Features: Floor Covering: Luxury Vinyl Plank, Wall Covering: Some
- Level: Main
- Area: 143
- Dimensions: 13 x 11
Bedroom
- Features: Floor Covering: Luxury Vinyl Plank, Wall Covering: Some
- Level: Main
- Area: 110
- Dimensions: 11 x 10
Bathroom
- Features: Floor Covering: Luxury Vinyl Plank, Wall Covering: Some
- Level: Main
- Area: 35
- Dimensions: 7 x 5
Bathroom
- Features: Floor Covering: Luxury Vinyl Plank, Wall Covering: Some
- Level: Main
- Area: 32
- Dimensions: 8 x 4
Living room
- Features: Floor Covering: Luxury Vinyl Plank, Wall Covering: Some
- Level: Main
- Area: 555
- Dimensions: 37 x 15
Heating
- Forced Air, Natural Gas
Cooling
- Central Air, Electric
Appliances
- Included: Electric Water Heater, Dishwasher, Disposal, Microwave, Electric Range, Electric Oven, Refrigerator, Stainless Steel Appliance(s)
Features
- Kitchen/Dining Room Combo, Open Floorplan, Pantry, Solid Surface Countertop(s), Shower
- Doors: French Doors, Storm Door(s)
- Windows: Tilt-In Windows
- Basement: Full,Unfinished
- Has fireplace: No
Interior area
- Total structure area: 1,506
- Total interior livable area: 1,506 sqft
- Finished area above ground: 1,506
- Finished area below ground: 0
Property
Parking
- Total spaces: 2
- Parking features: Detached
- Garage spaces: 2
Features
- Levels: One
- Patio & porch: Deck
Lot
- Size: 7,200 sqft
- Dimensions: 60 x 120
Details
- Parcel number: 232080719405010
- Special conditions: Standard
Construction
Type & style
- Home type: SingleFamily
- Architectural style: Traditional,Other
- Property subtype: Single Family Residence
Condition
- Year built: 1937
Utilities & green energy
- Sewer: Public Sewer
- Water: Public
Community & neighborhood
Location
- Region: Alton
- Subdivision: Woodlawn Re Land Upper Alton
Other
Other facts
- Listing terms: Cash,Conventional,FHA,VA Loan
- Ownership: Owner by Contract
- Road surface type: Concrete
Price history
| Date | Event | Price |
|---|---|---|
| 5/30/2025 | Sold | $173,000+2.4%$115/sqft |
Source: | ||
| 5/6/2025 | Contingent | $169,000$112/sqft |
Source: | ||
| 5/1/2025 | Listed for sale | $169,000+252.1%$112/sqft |
Source: | ||
| 12/13/2024 | Sold | $48,000-18.6%$32/sqft |
Source: | ||
| 11/25/2024 | Pending sale | $59,000$39/sqft |
Source: | ||
Public tax history
| Year | Property taxes | Tax assessment |
|---|---|---|
| 2024 | $1,896 +70.2% | $34,320 +10.7% |
| 2023 | $1,114 -3.6% | $31,000 +10.6% |
| 2022 | $1,155 -4.2% | $28,020 +6.4% |
Find assessor info on the county website
Neighborhood: 62002
Nearby schools
GreatSchools rating
- 5/10East Elementary SchoolGrades: 3-5Distance: 0.4 mi
- 3/10Alton Middle SchoolGrades: 6-8Distance: 0.9 mi
- 4/10Alton High SchoolGrades: PK,9-12Distance: 2.9 mi
Schools provided by the listing agent
- Elementary: Alton Dist 11
- Middle: Alton Dist 11
- High: Alton
Source: MARIS. This data may not be complete. We recommend contacting the local school district to confirm school assignments for this home.

Get pre-qualified for a loan
At Zillow Home Loans, we can pre-qualify you in as little as 5 minutes with no impact to your credit score.An equal housing lender. NMLS #10287.
Sell for more on Zillow
Get a free Zillow Showcase℠ listing and you could sell for .
$179,100
2% more+ $3,582
With Zillow Showcase(estimated)
$182,682
