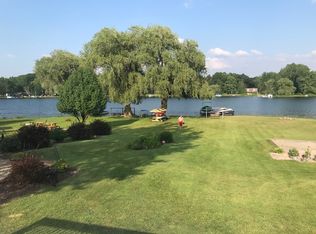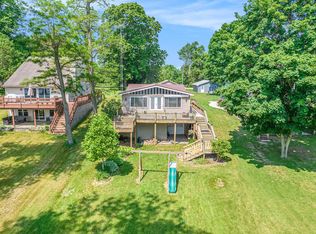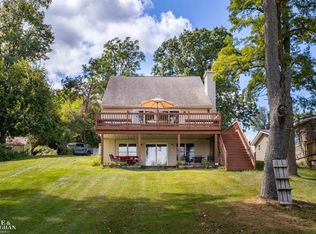Sold
$375,000
2743 Hemlock Rd, Quincy, MI 49082
5beds
2,492sqft
Single Family Residence
Built in 1980
0.89 Acres Lot
$419,000 Zestimate®
$150/sqft
$2,445 Estimated rent
Home value
$419,000
$210,000 - $834,000
$2,445/mo
Zestimate® history
Loading...
Owner options
Explore your selling options
What's special
Discover the ultimate lakefront living experience in this expansive home, perfect for your large tribe or explore the potential of renting one or both sides for added flexibility! Assured quality w/numerous recent updates throughout for your comfort. Relish in the elegance of brand-new kitchens, bathrooms, fresh flooring, alongside enhanced electrical & insulation solutions. Enjoy the natural light through brand-new skylights atop a freshly installed roof. On nearly an acre, this property offers serene no wake lake frontage and adventurous all-sport Hemlock Lake & Long Lake access. Outdoor living offers two inviting decks & a new dock. Inside, find solace in diversified living spaces, including a charming loft and a serene sunroom. This home is not just a place to live, it's a lifestyle.
Zillow last checked: 8 hours ago
Listing updated: July 18, 2024 at 07:36am
Listed by:
Cori Baumann 517-539-4401,
The Brokerage House
Bought with:
Cori Baumann, 6501445076
The Brokerage House
Source: MichRIC,MLS#: 24013306
Facts & features
Interior
Bedrooms & bathrooms
- Bedrooms: 5
- Bathrooms: 4
- Full bathrooms: 4
- Main level bedrooms: 5
Primary bedroom
- Level: Main
- Area: 192.1
- Dimensions: 17.00 x 11.30
Bedroom 2
- Level: Main
- Area: 104.4
- Dimensions: 11.60 x 9.00
Bedroom 3
- Area: 94.05
- Dimensions: 9.50 x 9.90
Bedroom 4
- Level: Upper
- Area: 184.8
- Dimensions: 12.00 x 15.40
Bedroom 5
- Level: Upper
- Area: 128.7
- Dimensions: 11.00 x 11.70
Dining area
- Level: Main
- Area: 252.48
- Dimensions: 26.30 x 9.60
Family room
- Level: Main
- Area: 170
- Dimensions: 17.00 x 10.00
Kitchen
- Level: Main
- Area: 210.9
- Dimensions: 19.00 x 11.10
Laundry
- Description: Laundry/ Mudroom
- Level: Main
- Area: 93.06
- Dimensions: 9.90 x 9.40
Living room
- Level: Main
- Area: 179.8
- Dimensions: 11.60 x 15.50
Living room
- Level: Main
- Area: 402.9
- Dimensions: 17.00 x 23.70
Loft
- Level: Upper
- Area: 282.1
- Dimensions: 15.50 x 18.20
Other
- Description: Sun Room
- Level: Main
- Area: 247.22
- Dimensions: 26.30 x 9.40
Other
- Description: Recreation Room
- Level: Main
- Area: 338.3
- Dimensions: 17.00 x 19.90
Heating
- Forced Air, Heat Pump
Cooling
- Central Air
Appliances
- Included: Dryer, Oven, Refrigerator, Washer
- Laundry: Main Level
Features
- Ceiling Fan(s), Center Island, Pantry
- Windows: Skylight(s)
- Basement: Crawl Space
- Number of fireplaces: 1
Interior area
- Total structure area: 2,492
- Total interior livable area: 2,492 sqft
Property
Parking
- Total spaces: 2
- Parking features: Attached, Garage Door Opener
- Garage spaces: 2
Features
- Stories: 1
- Waterfront features: Lake
- Body of water: Carpenter Lake
Lot
- Size: 0.89 Acres
- Dimensions: 120 x 387 x 79 x 80
- Features: Level
Details
- Parcel number: 100053000390574
- Zoning description: LR Lake Res
Construction
Type & style
- Home type: SingleFamily
- Architectural style: Traditional
- Property subtype: Single Family Residence
Materials
- Vinyl Siding
Condition
- New construction: No
- Year built: 1980
Utilities & green energy
- Sewer: Septic Tank
- Water: Well
Community & neighborhood
Location
- Region: Quincy
Other
Other facts
- Listing terms: Cash,VA Loan,USDA Loan,Conventional
- Road surface type: Paved
Price history
| Date | Event | Price |
|---|---|---|
| 7/18/2024 | Sold | $375,000-25%$150/sqft |
Source: | ||
| 6/12/2024 | Contingent | $499,900$201/sqft |
Source: | ||
| 5/8/2024 | Price change | $499,900-4.8%$201/sqft |
Source: | ||
| 3/20/2024 | Listed for sale | $525,000-12.5%$211/sqft |
Source: | ||
| 2/1/2024 | Listing removed | -- |
Source: | ||
Public tax history
| Year | Property taxes | Tax assessment |
|---|---|---|
| 2024 | $7,432 +7.4% | $208,100 +5% |
| 2023 | $6,922 | $198,100 +23.2% |
| 2022 | -- | $160,800 +2.1% |
Find assessor info on the county website
Neighborhood: 49082
Nearby schools
GreatSchools rating
- 5/10Reynolds Elementary SchoolGrades: K-6Distance: 4.2 mi
- 5/10Reading High SchoolGrades: 7-12Distance: 4.4 mi

Get pre-qualified for a loan
At Zillow Home Loans, we can pre-qualify you in as little as 5 minutes with no impact to your credit score.An equal housing lender. NMLS #10287.
Sell for more on Zillow
Get a free Zillow Showcase℠ listing and you could sell for .
$419,000
2% more+ $8,380
With Zillow Showcase(estimated)
$427,380

