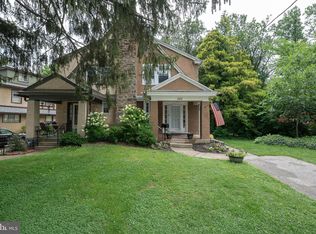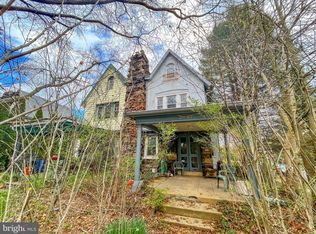Charming and well maintained 3 Bedroom, 2 Full Bathroom, 1 Powder Room, single family home in Ardmore! Corner lot with private driveway and 1-car attached garage set well back from the street. First floor boasts kitchen, living room with fireplace, dining room with chair rail, Sunny replacement windows and hardwood floors throughout. There is also a screened in porch to enjoy your morning cup of coffee. Walk up to the second floor which has a master bedroom with private bathroom, two additional bedrooms and an full hall bath complete the second floor. Finished Lower Level with powder room, laundry and storage. This lovely home is a must see! 2020-06-23
This property is off market, which means it's not currently listed for sale or rent on Zillow. This may be different from what's available on other websites or public sources.


