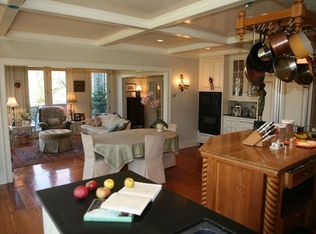Reminiscent of a British style Cricket House, this Architectural Free Union residence is a true GEM. Set upon 4 stunning acres it is located just 1/2 mile from the Hunt Country Store; VERY CONVENIENT to Charlottesville/Barracks area. From the moment you enter through the 8' double front doors, soaring 10' ceilings you will be drawn in. Beautiful NEW kitchen, baths and mudd room renovations, new Brazilian hardwood decks, columns and railings, new top of the line HVAC system, complete interior repainting, & new spray foam insulation throughout. You will enjoy expansive and formal landscaped grounds that grace the property, wonderful paved/pea gravel circular driveway, covered porches, two upper balconies and a sensational screened in porch. Patio/firepit. Two fireplaces, & hardwood flooring- both levels. VERY PRIVATE.
This property is off market, which means it's not currently listed for sale or rent on Zillow. This may be different from what's available on other websites or public sources.

