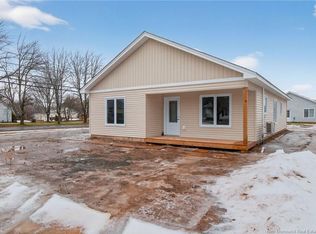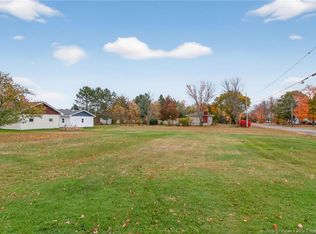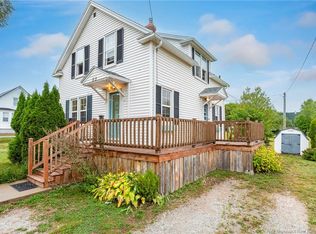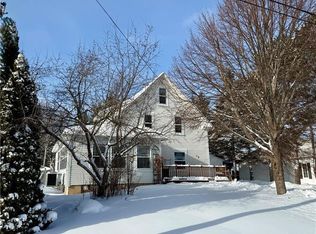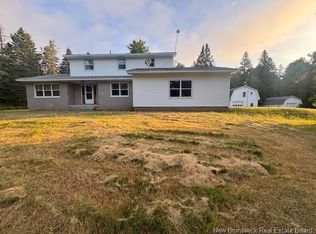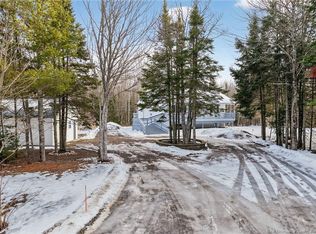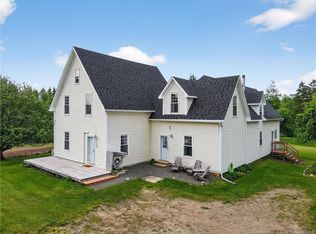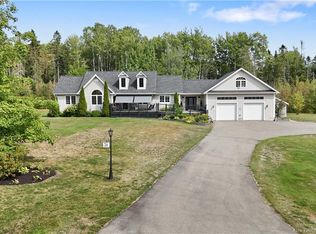2743 Fredericton Rd, Salisbury, NB E4J 3C8
What's special
- 45 days |
- 16 |
- 2 |
Zillow last checked: 8 hours ago
Listing updated: December 16, 2025 at 07:35am
Kent Hoar, Salesperson 169876,
RE/MAX Quality Real Estate Inc. Brokerage
Facts & features
Interior
Bedrooms & bathrooms
- Bedrooms: 4
- Bathrooms: 3
- Full bathrooms: 2
- 1/2 bathrooms: 1
Bedroom
- Level: Second
Bedroom
- Level: Second
Bedroom
- Level: Second
Other
- Level: Main
Other
- Level: Second
Other
- Level: Second
Other
- Level: Second
Other
- Level: Main
Dining room
- Level: Main
Family room
- Level: Third
Foyer
- Level: Main
Kitchen
- Level: Main
Living room
- Level: Main
Walk in closet
- Level: Second
Heating
- Electric, Forced Air
Cooling
- Ductless, Electric, Heat Pump - Ducted
Features
- Air Exchanger, Ensuite
- Flooring: Ceramic Tile, Laminate
- Basement: Unfinished
- Has fireplace: No
Interior area
- Total structure area: 3,620
- Total interior livable area: 3,620 sqft
- Finished area above ground: 2,510
Property
Parking
- Parking features: Gravel, No Garage
- Has uncovered spaces: Yes
Features
- Levels: Tri-Level
- Waterfront features: Stream/Pond
Lot
- Size: 0.68 Acres
- Features: Landscaped, Corner Site, Recreation Nearby, School(s) Nearby, Shopping Nearby, 3.0 - 9.99 Acres
Details
- Parcel number: 70525340
Construction
Type & style
- Home type: SingleFamily
Materials
- Brick / Alumn / Vinyl
- Foundation: Concrete
- Roof: Asphalt
Utilities & green energy
- Sewer: Municipal
- Water: Drilled, Well
Community & HOA
Location
- Region: Salisbury
Financial & listing details
- Price per square foot: C$135/sqft
- Annual tax amount: C$5,692
- Date on market: 12/16/2025
- Ownership: Freehold
(506) 227-6263
By pressing Contact Agent, you agree that the real estate professional identified above may call/text you about your search, which may involve use of automated means and pre-recorded/artificial voices. You don't need to consent as a condition of buying any property, goods, or services. Message/data rates may apply. You also agree to our Terms of Use. Zillow does not endorse any real estate professionals. We may share information about your recent and future site activity with your agent to help them understand what you're looking for in a home.
Price history
Price history
Price history is unavailable.
Public tax history
Public tax history
Tax history is unavailable.Climate risks
Neighborhood: E4J
Nearby schools
GreatSchools rating
No schools nearby
We couldn't find any schools near this home.
- Loading
