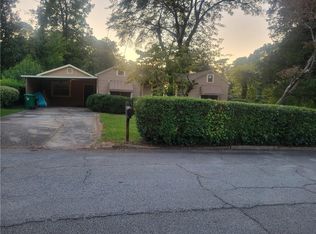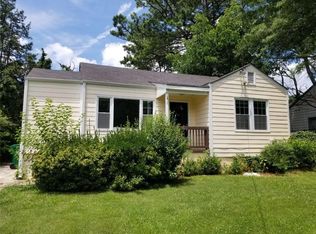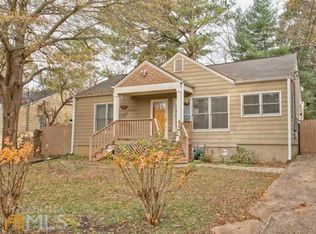Closed
$430,000
2743 Eastwood Dr, Decatur, GA 30032
4beds
2,651sqft
Single Family Residence, Residential
Built in 1938
0.78 Acres Lot
$451,700 Zestimate®
$162/sqft
$2,634 Estimated rent
Home value
$451,700
$407,000 - $506,000
$2,634/mo
Zestimate® history
Loading...
Owner options
Explore your selling options
What's special
NO RENTAL RESTRICTIONS!! HUGE LOT - Welcome to 2743 Eastwood Drive, Decatur, GA – where spacious living meets modern elegance! This stunning home boasts 4 bedrooms, 3.5 baths, and nearly 2600 square feet of beautifully renovated space, situated on over 0.75 acres of lush land. As you step inside, you'll be greeted by a fully renovated living room and kitchen, thoughtfully designed for both style and functionality. The open-concept layout creates an inviting atmosphere, perfect for entertaining guests or enjoying cozy family gatherings. The white kitchen features sleek countertops, stainless steel appliances, and ample storage space, making meal prep a breeze. Adjacent to the kitchen, the dining area flows seamlessly into the living room, creating the ideal setting for memorable moments with loved ones. Retreat to the spacious master suite, complete with a luxurious en-suite bath and plenty of closet space for all your storage needs. Three additional bedrooms offer versatility and comfort, ensuring everyone in the household has their own private oasis. Step outside onto the side deck, where you can unwind with a cup of coffee in the morning or host summer barbecues with friends. The expansive yard provides plenty of space for outdoor activities and features a shed and workshop, offering endless possibilities for hobbies or storage.
Zillow last checked: 8 hours ago
Listing updated: May 31, 2024 at 12:55am
Listing Provided by:
Imran Ahmad,
Keller Williams North Atlanta
Bought with:
Eric Buice, 362579
Revolve Real Estate
Source: FMLS GA,MLS#: 7349222
Facts & features
Interior
Bedrooms & bathrooms
- Bedrooms: 4
- Bathrooms: 4
- Full bathrooms: 3
- 1/2 bathrooms: 1
- Main level bathrooms: 3
- Main level bedrooms: 4
Primary bedroom
- Features: Master on Main, Sitting Room
- Level: Master on Main, Sitting Room
Bedroom
- Features: Master on Main, Sitting Room
Primary bathroom
- Features: Tub Only
Dining room
- Features: Open Concept, Separate Dining Room
Kitchen
- Features: Cabinets White, Eat-in Kitchen, Kitchen Island, Solid Surface Counters, View to Family Room
Heating
- Central, Zoned
Cooling
- Attic Fan, Central Air, Zoned
Appliances
- Included: Dishwasher, Double Oven, Dryer, Gas Range, Gas Water Heater, Microwave, Refrigerator, Washer
- Laundry: Main Level
Features
- Beamed Ceilings, Entrance Foyer 2 Story, High Ceilings 10 ft Main, High Speed Internet
- Flooring: Ceramic Tile, Hardwood
- Windows: Insulated Windows
- Basement: None
- Number of fireplaces: 1
- Fireplace features: Circulating, Decorative
- Common walls with other units/homes: No Common Walls
Interior area
- Total structure area: 2,651
- Total interior livable area: 2,651 sqft
- Finished area above ground: 2,651
Property
Parking
- Total spaces: 5
- Parking features: Driveway, Garage Faces Front
- Has garage: Yes
- Has uncovered spaces: Yes
Accessibility
- Accessibility features: None
Features
- Levels: One
- Stories: 1
- Patio & porch: Deck, Enclosed, Side Porch
- Exterior features: Awning(s), Private Yard, Storage
- Pool features: None
- Spa features: None
- Fencing: Back Yard
- Has view: Yes
- View description: Other
- Waterfront features: None
- Body of water: None
Lot
- Size: 0.78 Acres
- Dimensions: 170 x 180
- Features: Back Yard, Front Yard, Landscaped, Level
Details
- Additional structures: Outbuilding, Shed(s), Workshop
- Parcel number: 15 184 04 002
- Other equipment: None
- Horse amenities: None
Construction
Type & style
- Home type: SingleFamily
- Architectural style: Ranch
- Property subtype: Single Family Residence, Residential
Materials
- Fiber Cement, HardiPlank Type
- Foundation: Slab
- Roof: Composition,Shingle
Condition
- Resale
- New construction: No
- Year built: 1938
Details
- Warranty included: Yes
Utilities & green energy
- Electric: None
- Sewer: Public Sewer
- Water: Public
- Utilities for property: Cable Available, Electricity Available, Natural Gas Available, Phone Available, Sewer Available, Underground Utilities, Water Available
Green energy
- Energy efficient items: None
- Energy generation: None
Community & neighborhood
Security
- Security features: Closed Circuit Camera(s), Smoke Detector(s)
Community
- Community features: None
Location
- Region: Decatur
- Subdivision: Alexander Estates
HOA & financial
HOA
- Has HOA: No
Other
Other facts
- Road surface type: None
Price history
| Date | Event | Price |
|---|---|---|
| 5/24/2024 | Sold | $430,000-13.1%$162/sqft |
Source: | ||
| 3/29/2024 | Pending sale | $495,000$187/sqft |
Source: | ||
| 3/7/2024 | Listed for sale | $495,000$187/sqft |
Source: | ||
Public tax history
| Year | Property taxes | Tax assessment |
|---|---|---|
| 2024 | $1,045 +28.9% | $109,560 -7.2% |
| 2023 | $811 -15.8% | $118,120 +60.3% |
| 2022 | $963 -61.1% | $73,680 -5.6% |
Find assessor info on the county website
Neighborhood: Belvedere Park
Nearby schools
GreatSchools rating
- 4/10Peachcrest Elementary SchoolGrades: PK-5Distance: 1.9 mi
- 5/10Mary Mcleod Bethune Middle SchoolGrades: 6-8Distance: 4.4 mi
- 3/10Towers High SchoolGrades: 9-12Distance: 2.4 mi
Schools provided by the listing agent
- Elementary: Allgood - Dekalb
- Middle: Mary McLeod Bethune
- High: Towers
Source: FMLS GA. This data may not be complete. We recommend contacting the local school district to confirm school assignments for this home.
Get a cash offer in 3 minutes
Find out how much your home could sell for in as little as 3 minutes with a no-obligation cash offer.
Estimated market value
$451,700
Get a cash offer in 3 minutes
Find out how much your home could sell for in as little as 3 minutes with a no-obligation cash offer.
Estimated market value
$451,700


