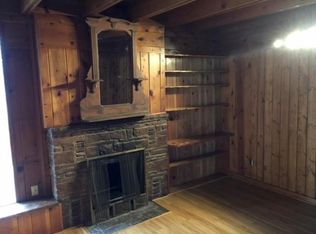Sold on 11/22/24
Price Unknown
2743 Carson Rd NW, Albuquerque, NM 87104
3beds
2,464sqft
Single Family Residence
Built in 2005
0.52 Acres Lot
$693,600 Zestimate®
$--/sqft
$2,380 Estimated rent
Home value
$693,600
$631,000 - $763,000
$2,380/mo
Zestimate® history
Loading...
Owner options
Explore your selling options
What's special
Welcome to this custom, Pueblo style home located near downtown Albuquerque. Discover serenity on this 0.5240 acre home boasting three bedrooms, office, formal dinning room, kitchen with large Island, breakfast nook, great room with a gas log fireplace, and laundry room. The home boasts a three-car finished garage. Every detail has been thoughtfully designed including diamond finish walls, custom wood doors, and beautiful travertine tile throughout. This custom, open floor plan home is perfect for entertaining, as well as direct access to Sawmill district, shopping, entertainment, museums, and Old Town with quick access to Rio Grande River trails. Quick access to commuter highways allows for easy transit throughout the city.
Zillow last checked: 8 hours ago
Listing updated: November 22, 2024 at 04:33pm
Listed by:
Vicente L Cano 505-401-9776,
Realty One of New Mexico
Bought with:
Jennifer Cody Fehr, 16796
Gold Key Realty
Source: SWMLS,MLS#: 1070399
Facts & features
Interior
Bedrooms & bathrooms
- Bedrooms: 3
- Bathrooms: 2
- Full bathrooms: 1
- 3/4 bathrooms: 1
Primary bedroom
- Level: Main
- Area: 197.12
- Dimensions: 14 x 14.08
Bedroom 2
- Level: Main
- Area: 146.88
- Dimensions: 11.75 x 12.5
Bedroom 3
- Level: Main
- Area: 221.06
- Dimensions: 15.33 x 14.42
Dining room
- Level: Main
- Area: 194.35
- Dimensions: 13.33 x 14.58
Kitchen
- Level: Main
- Area: 222
- Dimensions: 12 x 18.5
Living room
- Level: Main
- Area: 344.71
- Dimensions: 17.75 x 19.42
Office
- Level: Main
- Area: 116.14
- Dimensions: 10.17 x 11.42
Heating
- Radiant
Cooling
- Evaporative Cooling
Appliances
- Included: Dryer, Dishwasher, Free-Standing Gas Range, Instant Hot Water, Microwave, Refrigerator, Water Softener Owned, Washer
- Laundry: Washer Hookup, Electric Dryer Hookup, Gas Dryer Hookup
Features
- Beamed Ceilings, Breakfast Area, Ceiling Fan(s), Separate/Formal Dining Room, Dual Sinks, Garden Tub/Roman Tub, Home Office, Kitchen Island, Main Level Primary, Pantry, Skylights, Cable TV, Water Closet(s), Walk-In Closet(s), Central Vacuum
- Flooring: Tile, Wood
- Windows: Low-Emissivity Windows, Skylight(s)
- Has basement: No
- Number of fireplaces: 1
- Fireplace features: Custom, Glass Doors, Gas Log, Kiva
Interior area
- Total structure area: 2,464
- Total interior livable area: 2,464 sqft
Property
Parking
- Total spaces: 3
- Parking features: Attached, Door-Multi, Garage, Two Car Garage, Garage Door Opener, Storage
- Attached garage spaces: 3
Accessibility
- Accessibility features: None
Features
- Levels: One
- Stories: 1
- Patio & porch: Covered, Patio
- Exterior features: Fence, Private Yard, Sprinkler/Irrigation
- Fencing: Back Yard,Gate
Lot
- Size: 0.52 Acres
- Features: Corner Lot, Garden, Lawn, Landscaped, Sprinklers Automatic, Sprinklers Partial
Details
- Parcel number: 101205847753311317
- Zoning description: R-A*
Construction
Type & style
- Home type: SingleFamily
- Architectural style: Custom,Pueblo
- Property subtype: Single Family Residence
Materials
- Frame, Synthetic Stucco
- Roof: Flat,Tar/Gravel
Condition
- Resale
- New construction: No
- Year built: 2005
Utilities & green energy
- Electric: Net Meter
- Sewer: Public Sewer
- Water: Public
- Utilities for property: Cable Available, Electricity Connected, Natural Gas Available, Phone Available, Sewer Connected, Underground Utilities, Water Connected
Green energy
- Energy efficient items: Windows
- Energy generation: None
Community & neighborhood
Security
- Security features: Security Gate, Smoke Detector(s)
Location
- Region: Albuquerque
- Subdivision: MEGCD MAP 38
Other
Other facts
- Has irrigation water rights: Yes
- Listing terms: Cash,Conventional,FHA,VA Loan
- Road surface type: Paved
Price history
| Date | Event | Price |
|---|---|---|
| 11/22/2024 | Sold | -- |
Source: | ||
| 9/21/2024 | Pending sale | $710,000$288/sqft |
Source: | ||
| 9/11/2024 | Listed for sale | $710,000$288/sqft |
Source: | ||
Public tax history
| Year | Property taxes | Tax assessment |
|---|---|---|
| 2024 | $5,080 +2% | $111,264 +3% |
| 2023 | $4,979 +5.8% | $108,024 +3% |
| 2022 | $4,707 +3.6% | $104,878 +3% |
Find assessor info on the county website
Neighborhood: West Old Town
Nearby schools
GreatSchools rating
- 6/10Reginald Chavez Elementary SchoolGrades: PK-5Distance: 0.3 mi
- 4/10Washington Middle SchoolGrades: 6-8Distance: 1.4 mi
- 3/10Albuquerque High SchoolGrades: 9-12Distance: 2.3 mi
Schools provided by the listing agent
- Elementary: Reginald Chavez
- Middle: Washington
- High: Albuquerque
Source: SWMLS. This data may not be complete. We recommend contacting the local school district to confirm school assignments for this home.
Get a cash offer in 3 minutes
Find out how much your home could sell for in as little as 3 minutes with a no-obligation cash offer.
Estimated market value
$693,600
Get a cash offer in 3 minutes
Find out how much your home could sell for in as little as 3 minutes with a no-obligation cash offer.
Estimated market value
$693,600
