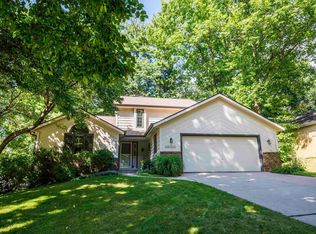Sold
$475,000
2743 Canyon Bluff Rd, Green Bay, WI 54302
4beds
3,708sqft
Single Family Residence
Built in 1985
10,454.4 Square Feet Lot
$491,600 Zestimate®
$128/sqft
$3,191 Estimated rent
Home value
$491,600
$423,000 - $575,000
$3,191/mo
Zestimate® history
Loading...
Owner options
Explore your selling options
What's special
Beautiful, well-maintained home on Green Bay’s east side offering generous living spaces & thoughtful updates throughout! 4 BR, 2 full/2 half bath home w/over 3,700 sq ft. Enjoy stunning 4-season sunroom overlooking the backyard, perfect for relaxing year-round. 1st floor features: sunken living rm, office/dining rm, laundry & open-concept kitchen/dining that leads to a maintenance-free deck. The walk-out lower level offers spacious/bright family rm, game area, laundry, half bath, & theater room. Upstairs, find 4 generous bedrooms, including a primary suite w/ walk-in closet & completely updated full bath. Recent updates include remodeled bathrooms, new carpet & modern lighting. Extra-large 2 ½ car attached garage. Close to schools, shopping & hwy. Move-in ready! Showings Start 4/19/25
Zillow last checked: 8 hours ago
Listing updated: June 05, 2025 at 03:16am
Listed by:
Annette Hetrick PREF:920-832-8648,
Acre Realty, Ltd.
Bought with:
Mandy J Baier
Northland Realty LLC
Source: RANW,MLS#: 50306499
Facts & features
Interior
Bedrooms & bathrooms
- Bedrooms: 4
- Bathrooms: 4
- Full bathrooms: 2
- 1/2 bathrooms: 2
Bedroom 1
- Level: Upper
- Dimensions: 18x13
Bedroom 2
- Level: Upper
- Dimensions: 12x12
Bedroom 3
- Level: Upper
- Dimensions: 12x12
Bedroom 4
- Level: Upper
- Dimensions: 11x10
Dining room
- Level: Main
- Dimensions: 17x12
Family room
- Level: Lower
- Dimensions: 22x19
Formal dining room
- Level: Main
- Dimensions: 13x11
Kitchen
- Level: Main
- Dimensions: 13x11
Living room
- Level: Main
- Dimensions: 27x15
Other
- Description: Game Room
- Level: Lower
- Dimensions: 23x21
Other
- Description: 4 Season Room
- Level: Main
- Dimensions: 21x16
Other
- Description: Laundry
- Level: Lower
- Dimensions: 14x13
Heating
- Forced Air
Cooling
- Forced Air, Central Air
Appliances
- Included: Dishwasher, Dryer, Microwave, Range, Refrigerator, Washer, Water Softener Owned
Features
- Formal Dining
- Basement: Full,Full Sz Windows Min 20x24,Sump Pump,Walk-Out Access,Finished
- Number of fireplaces: 1
- Fireplace features: One, Wood Burning
Interior area
- Total interior livable area: 3,708 sqft
- Finished area above ground: 2,788
- Finished area below ground: 920
Property
Parking
- Total spaces: 2
- Parking features: Attached
- Attached garage spaces: 2
Features
- Patio & porch: Deck, Patio
Lot
- Size: 10,454 sqft
- Features: Wooded
Details
- Parcel number: 214821
- Zoning: Residential
- Special conditions: Arms Length
Construction
Type & style
- Home type: SingleFamily
- Architectural style: Colonial
- Property subtype: Single Family Residence
Materials
- Vinyl Siding
- Foundation: Poured Concrete
Condition
- New construction: No
- Year built: 1985
Utilities & green energy
- Sewer: Public Sewer
- Water: Public
Community & neighborhood
Location
- Region: Green Bay
Price history
| Date | Event | Price |
|---|---|---|
| 6/4/2025 | Sold | $475,000+0.1%$128/sqft |
Source: RANW #50306499 Report a problem | ||
| 6/3/2025 | Pending sale | $474,500$128/sqft |
Source: RANW #50306499 Report a problem | ||
| 4/22/2025 | Contingent | $474,500$128/sqft |
Source: | ||
| 4/17/2025 | Listed for sale | $474,500+24.9%$128/sqft |
Source: RANW #50306499 Report a problem | ||
| 12/9/2022 | Sold | $380,000-2.5%$102/sqft |
Source: RANW #50267336 Report a problem | ||
Public tax history
| Year | Property taxes | Tax assessment |
|---|---|---|
| 2024 | $7,984 +3.6% | $366,200 |
| 2023 | $7,705 +5.1% | $366,200 |
| 2022 | $7,333 +3.1% | $366,200 +37.1% |
Find assessor info on the county website
Neighborhood: 54302
Nearby schools
GreatSchools rating
- 5/10Martin Elementary SchoolGrades: PK-5Distance: 1.1 mi
- 1/10Edison Middle SchoolGrades: 6-8Distance: 2.2 mi
- 7/10Preble High SchoolGrades: 9-12Distance: 1.1 mi

Get pre-qualified for a loan
At Zillow Home Loans, we can pre-qualify you in as little as 5 minutes with no impact to your credit score.An equal housing lender. NMLS #10287.
