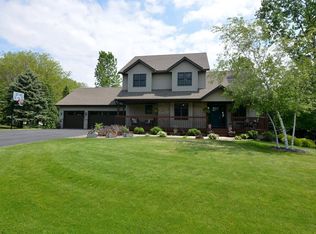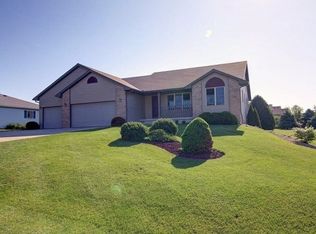Nestled in rural Sun Prairie Brooks Ridge neighborhood. A short 12-minute drive to UW Hospital American Center. You will also find Costco, HomeGoods, a variety of savory local restaurants, the local Farmer's Market every Saturday from 7 am-noon and so much more! You feel right at home, with attention to detail that is unmatched. Enjoy pulling into a private space in an enclosed three-car garage attached to the estate. Take a walk through a rock path and find your private entrance into your new home away from home with a keyless Yale Lock entry. Find yourself at peace in a fully furnished mother-in-law suite turned oasis nestled in a beautiful 4500 sq ft home that sits on a half acre. Upon entering the main living area ( private entrance) you will find a space to gather in a dining nook or enjoy a glass of wine with your favorite locally sourced carryout dinner and a glass of wine or a meal you prepared on the Viking Range. Enjoy a comfortable space to enjoy a movie or watch your favorite Netflix Series with SONOS sound on a 55-inch Smart TV equipped with HULU, Netflix, HBO, Paramount, Peacock, Apple TV, or YouTube TV. While you wind down for the evening, throw in a load of laundry in the brand-new GE Profile Ultrafast 2-in-1 washer-dryer combo. While your clothes wash and dry without the need to switch anything around, enjoy a hot spa-inspired shower in the walk-in Cambria shower with Kohler Fixtures enjoying your favorite podcast or song playing from the large mirror equipped with Bluetooth, antifog, and three different light settings to assist you in getting ready for your shift, a night out, or a night in. All linens are provided and resemble a 5-star hotel quality. Dont worry about packing your hair dryer or razor as they are a complimentary item to assure you feel right at home! If youre feeling like nestling up on the day bed to read your favorite, enjoy between your choice of a Lucid Full-size day bed, or a twin that pulls over for a guest. All linens are provided in both the guest and master suites. A king master suite awaits you for your evening with 1000 thread count sheets, and a menu of pillows to rest your head. Ample storage in the master closet to hang your attire from a long workday on a velvet hanger. Enjoy your rest and wake up pouring coffee of your choice in a French press or a traditional coffee maker. All glassware, silverware, nonstick pots and pans, Pyrex, and everything you will need to start and finish your day are provided and stocked for you. The narrative of this space hardly allows you to experience the luxurious space in its purest form, so I look forward to hosting you on your next trip! All utilities are included
This property is off market, which means it's not currently listed for sale or rent on Zillow. This may be different from what's available on other websites or public sources.


