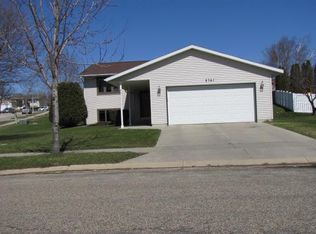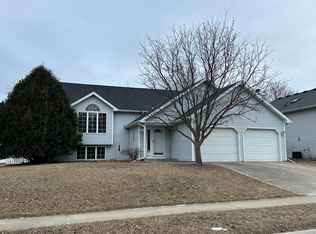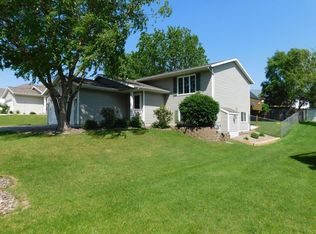Closed
$340,000
2743 59th St NW, Rochester, MN 55901
4beds
2,410sqft
Single Family Residence
Built in 1994
9,147.6 Square Feet Lot
$363,800 Zestimate®
$141/sqft
$2,181 Estimated rent
Home value
$363,800
$346,000 - $382,000
$2,181/mo
Zestimate® history
Loading...
Owner options
Explore your selling options
What's special
Beautiful, move-in ready home on the north end of Rochester close to shopping, schools, entertainment, and easy access to Hwy 52! Enjoy the fully fenced and landscaped private backyard complete with a new deck (2021) and a brand new (2021) Rainbow Castle playset! The main floor features hardwood floors, two oversized bedrooms, a huge bay window in the living room, and updated kitchen with quartz countertops, subway tile, and stainless steel appliances. The primary main floor bedroom has a built-in window seat overlooking the backyard, lots of closet space, and easy access to the full bathroom. The home also features main floor laundry, 36" doorways, and the front door and garage are zero-entry.
Many updates including custom blinds, new carpeting, new AC, professionally painted interior, new luxury vinyl flooring in the kitchen and bathroom, and more. You won't want to miss this one!
Zillow last checked: 8 hours ago
Listing updated: May 06, 2025 at 06:15pm
Listed by:
Ann Huddock 952-607-5366,
Fathom Realty MN, LLC
Bought with:
Brian Rossow
Property Brokers of Minnesota
Source: NorthstarMLS as distributed by MLS GRID,MLS#: 6365753
Facts & features
Interior
Bedrooms & bathrooms
- Bedrooms: 4
- Bathrooms: 2
- Full bathrooms: 2
Bedroom 1
- Level: Main
Bedroom 2
- Level: Main
Bedroom 3
- Level: Lower
Bedroom 4
- Level: Lower
Dining room
- Level: Main
Family room
- Level: Lower
Kitchen
- Level: Main
Living room
- Level: Main
Heating
- Forced Air
Cooling
- Central Air
Appliances
- Included: Dishwasher, Gas Water Heater, Microwave, Range, Refrigerator, Stainless Steel Appliance(s), Water Softener Owned
Features
- Basement: Block,Drain Tiled,Egress Window(s),Finished,Full
- Has fireplace: No
Interior area
- Total structure area: 2,410
- Total interior livable area: 2,410 sqft
- Finished area above ground: 1,228
- Finished area below ground: 1,182
Property
Parking
- Total spaces: 2
- Parking features: Attached
- Attached garage spaces: 2
Accessibility
- Accessibility features: Doors 36"+, Grab Bars In Bathroom, No Stairs External, Partially Wheelchair
Features
- Levels: One
- Stories: 1
- Patio & porch: Deck
- Fencing: Full,Privacy,Vinyl
Lot
- Size: 9,147 sqft
- Dimensions: 71 x 31
- Features: Wooded
Details
- Foundation area: 1228
- Parcel number: 740942047127
- Zoning description: Residential-Single Family
Construction
Type & style
- Home type: SingleFamily
- Property subtype: Single Family Residence
Materials
- Vinyl Siding, Frame
Condition
- Age of Property: 31
- New construction: No
- Year built: 1994
Utilities & green energy
- Electric: Circuit Breakers, Power Company: Rochester Public Utilities
- Gas: Natural Gas
- Sewer: City Sewer/Connected
- Water: City Water/Connected
Community & neighborhood
Location
- Region: Rochester
- Subdivision: Bandel Hills 5th
HOA & financial
HOA
- Has HOA: No
Price history
| Date | Event | Price |
|---|---|---|
| 6/15/2023 | Listing removed | -- |
Source: Zillow Rentals Report a problem | ||
| 6/14/2023 | Listed for rent | $2,250$1/sqft |
Source: Zillow Rentals Report a problem | ||
| 6/9/2023 | Sold | $340,000+0%$141/sqft |
Source: | ||
| 5/13/2023 | Pending sale | $339,900$141/sqft |
Source: | ||
| 5/12/2023 | Listed for sale | $339,900+95.5%$141/sqft |
Source: | ||
Public tax history
| Year | Property taxes | Tax assessment |
|---|---|---|
| 2025 | $4,302 +17.9% | $331,400 +7.7% |
| 2024 | $3,650 | $307,700 +6.7% |
| 2023 | -- | $288,300 +5.3% |
Find assessor info on the county website
Neighborhood: 55901
Nearby schools
GreatSchools rating
- 6/10Overland Elementary SchoolGrades: PK-5Distance: 0.6 mi
- 3/10Dakota Middle SchoolGrades: 6-8Distance: 2.1 mi
- 8/10Century Senior High SchoolGrades: 8-12Distance: 4.7 mi
Schools provided by the listing agent
- Elementary: Overland
- Middle: Dakota
- High: John Marshall
Source: NorthstarMLS as distributed by MLS GRID. This data may not be complete. We recommend contacting the local school district to confirm school assignments for this home.
Get a cash offer in 3 minutes
Find out how much your home could sell for in as little as 3 minutes with a no-obligation cash offer.
Estimated market value$363,800
Get a cash offer in 3 minutes
Find out how much your home could sell for in as little as 3 minutes with a no-obligation cash offer.
Estimated market value
$363,800


