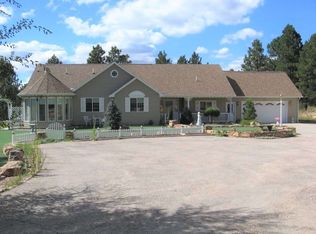Sold for $402,000 on 03/14/25
$402,000
27429 Valley View Dr, Hot Springs, SD 57747
4beds
2,647sqft
Site Built
Built in 2002
4.15 Acres Lot
$406,800 Zestimate®
$152/sqft
$2,584 Estimated rent
Home value
$406,800
Estimated sales range
Not available
$2,584/mo
Zestimate® history
Loading...
Owner options
Explore your selling options
What's special
Discover your dream home in this spacious 4 bedroom 2.5 bathroom haven set in the trees on just over 4 acres overlooking the city of Hot Springs. This property offers a unique blend of comfort, convenience, privacy, and breathtaking scenery all while being just a short drive to town. The upper level the primary bedroom serves as a retreat with a private deck to enjoy the stunning views, and a garden soaking tub. There are also 2 attic areas for storage and a loft area that is the perfect non bedroom space you've been looking for! The main level features an open kitchen and dining area that walks out to the back deck. The high ceilings, skylights, and wood burning stove provide that Black Hills feel you want all while having the modern touches you need. There is also another bonus room above the garage with even more attic storage! The exterior has a carport at the top of the drive; near the home you will find an additional shed with lean-to for your wood storage.
Zillow last checked: 8 hours ago
Listing updated: March 18, 2025 at 01:29pm
Listed by:
Markie Zacharias,
RE/MAX Advantage
Bought with:
Carol Wood
Bradeen Real Estate and Auction
Source: Mount Rushmore Area AOR,MLS#: 82252
Facts & features
Interior
Bedrooms & bathrooms
- Bedrooms: 4
- Bathrooms: 3
- Full bathrooms: 2
- 1/2 bathrooms: 1
- Main level bedrooms: 3
Primary bedroom
- Level: Upper
- Area: 240
- Dimensions: 15 x 16
Bedroom 2
- Level: Main
- Area: 182
- Dimensions: 14 x 13
Bedroom 3
- Level: Main
- Area: 130
- Dimensions: 10 x 13
Bedroom 4
- Level: Main
- Area: 110
- Dimensions: 11 x 10
Dining room
- Level: Main
- Area: 192
- Dimensions: 12 x 16
Kitchen
- Level: Main
- Dimensions: 14 x 15
Living room
- Level: Main
- Area: 252
- Dimensions: 21 x 12
Cooling
- Refrig. C/Air
Appliances
- Included: Dishwasher, Disposal, Refrigerator, Electric Range Oven
- Laundry: Main Level
Features
- Flooring: Carpet, Tile, Vinyl, Laminate
- Windows: Skylight(s)
- Has basement: No
- Has fireplace: No
- Fireplace features: Wood Burning Stove
Interior area
- Total structure area: 2,647
- Total interior livable area: 2,647 sqft
Property
Parking
- Total spaces: 2
- Parking features: Two Car, Attached, Carport/1 Car
- Garage spaces: 2
- Carport spaces: 1
Features
- Patio & porch: Open Deck, Covered Deck
Lot
- Size: 4.15 Acres
- Features: Few Trees, Views, Lawn, Trees
Details
- Additional structures: Shed(s)
- Parcel number: 652120000000400
Construction
Type & style
- Home type: SingleFamily
- Architectural style: Ranch
- Property subtype: Site Built
Materials
- Frame
- Roof: Metal
Condition
- Year built: 2002
Community & neighborhood
Security
- Security features: Smoke Detector(s)
Location
- Region: Hot Springs
- Subdivision: Newhouse Subdivision
Other
Other facts
- Listing terms: Cash,New Loan
Price history
| Date | Event | Price |
|---|---|---|
| 3/14/2025 | Sold | $402,000-3.7%$152/sqft |
Source: | ||
| 1/23/2025 | Contingent | $417,500$158/sqft |
Source: | ||
| 12/4/2024 | Price change | $417,500-5.1%$158/sqft |
Source: | ||
| 11/4/2024 | Listed for sale | $440,000$166/sqft |
Source: | ||
| 11/1/2024 | Listing removed | $440,000$166/sqft |
Source: | ||
Public tax history
| Year | Property taxes | Tax assessment |
|---|---|---|
| 2025 | $4,163 +12.7% | $444,590 +8.8% |
| 2024 | $3,694 +3.4% | $408,740 +15.7% |
| 2023 | $3,572 +2.2% | $353,180 +13.8% |
Find assessor info on the county website
Neighborhood: 57747
Nearby schools
GreatSchools rating
- 5/10Hot Springs Elementary - 02Grades: PK-5Distance: 1.4 mi
- 6/10Hot Springs Middle School - 06Grades: 6-8Distance: 1.2 mi
- 2/10Hot Springs High School - 01Grades: 9-12Distance: 1.2 mi

Get pre-qualified for a loan
At Zillow Home Loans, we can pre-qualify you in as little as 5 minutes with no impact to your credit score.An equal housing lender. NMLS #10287.
