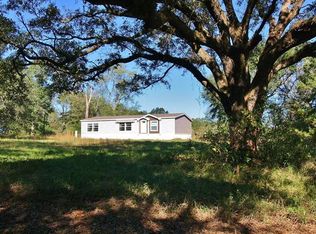Closed
Price Unknown
27422 A Pierre Rd, Folsom, LA 70437
5beds
3,796sqft
Single Family Residence
Built in 2008
5 Acres Lot
$609,400 Zestimate®
$--/sqft
$2,673 Estimated rent
Maximize your home sale
Get more eyes on your listing so you can sell faster and for more.
Home value
$609,400
$512,000 - $725,000
$2,673/mo
Zestimate® history
Loading...
Owner options
Explore your selling options
What's special
Recently Updated 5 Bdr/3.5 Bath Brick Two-Story home on 5 Acres in Folsom. FEATURES: New HVAC's, Freshly Painted, Stainless Steel Appliances, (2) Fireplaces, Attached Double Garage, Front Porch, Covered Patio, Beautiful Pond, and Small Detached Shed. Easy access to Interstate 12. (This is a HomePath Property. For more details, go to www.HomePath.com )
Zillow last checked: 8 hours ago
Listing updated: July 08, 2024 at 01:25pm
Listed by:
Brent Drude 985-507-9447,
CBTEC HAMMOND
Bought with:
Brent Drude
CBTEC HAMMOND
Source: GSREIN,MLS#: 2447693
Facts & features
Interior
Bedrooms & bathrooms
- Bedrooms: 5
- Bathrooms: 4
- Full bathrooms: 3
- 1/2 bathrooms: 1
Primary bedroom
- Description: Flooring: Carpet
- Level: Lower
- Dimensions: 19.0000 x 13.5000
Bedroom
- Description: Flooring: Carpet
- Level: Upper
- Dimensions: 17.0000 x 14.0000
Bedroom
- Description: Flooring: Carpet
- Level: Upper
- Dimensions: 12.0000 x 11.0000
Bedroom
- Description: Flooring: Carpet
- Level: Upper
- Dimensions: 14.0000 x 14.0000
Bedroom
- Description: Flooring: Carpet
- Level: Upper
- Dimensions: 14.5000 x 11.5000
Den
- Description: Flooring: Tile
- Level: Lower
- Dimensions: 24.0000 x 12.5000
Dining room
- Description: Flooring: Wood
- Level: Lower
- Dimensions: 16.5000 x 11.9000
Foyer
- Description: Flooring: Wood
- Level: Lower
- Dimensions: 13.0000 x 6.5000
Kitchen
- Description: Flooring: Tile
- Level: Lower
- Dimensions: 16.0000 x 11.0000
Laundry
- Description: Flooring: Tile
- Level: Lower
- Dimensions: 11.0000 x 8.0000
Living room
- Description: Flooring: Wood
- Level: Lower
- Dimensions: 17.0000 x 16.0000
Office
- Description: Flooring: Tile
- Level: Lower
- Dimensions: 13.0000 x 9.9000
Heating
- Central, Multiple Heating Units
Cooling
- Central Air, 2 Units
Appliances
- Included: Cooktop, Dishwasher, Disposal, Microwave, Oven, Refrigerator
- Laundry: Washer Hookup, Dryer Hookup
Features
- Attic, Ceiling Fan(s), Cathedral Ceiling(s), Jetted Tub, Pantry, Stainless Steel Appliances
- Has fireplace: Yes
- Fireplace features: Wood Burning
Interior area
- Total structure area: 4,916
- Total interior livable area: 3,796 sqft
Property
Parking
- Parking features: Attached, Garage, Two Spaces, Garage Door Opener
- Has garage: Yes
Features
- Levels: Two
- Stories: 2
- Patio & porch: Concrete, Covered, Porch
- Exterior features: Porch
- Pool features: None
Lot
- Size: 5 Acres
- Dimensions: 331 x 656
- Features: 1 to 5 Acres, Outside City Limits, Pond on Lot
Details
- Additional structures: Shed(s)
- Parcel number: 06013538
- Special conditions: Real Estate Owned
Construction
Type & style
- Home type: SingleFamily
- Architectural style: Traditional
- Property subtype: Single Family Residence
Materials
- Brick
- Foundation: Slab
- Roof: Asphalt,Shingle
Condition
- Very Good Condition
- Year built: 2008
Utilities & green energy
- Sewer: Treatment Plant
- Water: Well
Community & neighborhood
Location
- Region: Folsom
- Subdivision: Not A Subdivision
Price history
| Date | Event | Price |
|---|---|---|
| 7/8/2024 | Sold | -- |
Source: | ||
| 11/16/2023 | Sold | -- |
Source: Public Record Report a problem | ||
| 9/18/2021 | Listing removed | -- |
Source: | ||
| 8/12/2021 | Price change | $500,000-9.9%$132/sqft |
Source: | ||
| 7/23/2021 | Price change | $555,000-3.5%$146/sqft |
Source: | ||
Public tax history
| Year | Property taxes | Tax assessment |
|---|---|---|
| 2024 | $2,684 +76.3% | $34,993 +28.5% |
| 2023 | $1,522 | $27,242 |
| 2022 | $1,522 +0% | $27,242 |
Find assessor info on the county website
Neighborhood: 70437
Nearby schools
GreatSchools rating
- 8/10Loranger Elementary SchoolGrades: PK-4Distance: 8.5 mi
- 4/10Loranger Middle SchoolGrades: 5-8Distance: 8.6 mi
- 4/10Loranger High SchoolGrades: 9-12Distance: 8.6 mi
Sell for more on Zillow
Get a free Zillow Showcase℠ listing and you could sell for .
$609,400
2% more+ $12,188
With Zillow Showcase(estimated)
$621,588