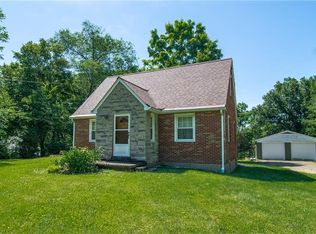Sold for $347,000
$347,000
2742 W Bardonner Rd, Gibsonia, PA 15044
3beds
1,606sqft
Single Family Residence
Built in 1964
0.71 Acres Lot
$385,200 Zestimate®
$216/sqft
$2,647 Estimated rent
Home value
$385,200
$366,000 - $404,000
$2,647/mo
Zestimate® history
Loading...
Owner options
Explore your selling options
What's special
Amazing updated move-in ready brick ranch in desirable Gibsonia area / Hampton Twp. What a gem that will not last! Meticulously kept and maintained inside and outside. Bright throughout one level living and continues to an unbelievable huge finished basement with two oversized game rooms with bonus rooms for storage. New laminate flooring in Living, Hallway, and Basement area. Modern bright updated kitchen, gorgeous cabinets, new counter top and back splash with stainless steel appliances. Updated Electric Service Panel. Plenty of kitchen cabinets with an amazing view to backyard overlooking the fenced in swimming pool relaxation area. Huge front yard set back from main street and an amazing back yard towards the woods for barbecues and fire-pit gatherings. Oversized laundry room with plenty of storage. Extra long driveway for family and guests. Private sunroom overlooking pool and back yard. Two car HEATED garage! This a must see property that is waiting for you to call home.
Zillow last checked: 8 hours ago
Listing updated: September 15, 2023 at 08:03am
Listed by:
Paul Palermo 724-933-8500,
KELLER WILLIAMS REALTY
Bought with:
Nicole Chirdon
COLDWELL BANKER REALTY
Source: WPMLS,MLS#: 1619496 Originating MLS: West Penn Multi-List
Originating MLS: West Penn Multi-List
Facts & features
Interior
Bedrooms & bathrooms
- Bedrooms: 3
- Bathrooms: 3
- Full bathrooms: 1
- 1/2 bathrooms: 2
Primary bedroom
- Level: Main
- Dimensions: 15x14
Bedroom 2
- Level: Main
- Dimensions: 10x11
Bedroom 3
- Level: Main
- Dimensions: 12x9
Dining room
- Level: Main
- Dimensions: 14x10
Game room
- Level: Basement
- Dimensions: 22x13
Game room
- Level: Basement
- Dimensions: 22x14
Kitchen
- Level: Main
- Dimensions: 14x10
Laundry
- Level: Main
- Dimensions: 14x10
Living room
- Level: Main
- Dimensions: 19x14
Heating
- Gas, Radiant
Cooling
- Central Air, Electric
Appliances
- Included: Some Gas Appliances, Dryer, Dishwasher, Disposal, Microwave, Refrigerator, Stove, Washer
Features
- Window Treatments
- Flooring: Laminate, Vinyl, Carpet
- Windows: Multi Pane, Screens, Window Treatments
- Basement: Finished,Walk-Up Access
- Number of fireplaces: 1
- Fireplace features: Wood Burning
Interior area
- Total structure area: 1,606
- Total interior livable area: 1,606 sqft
Property
Parking
- Total spaces: 2
- Parking features: Attached, Garage, Garage Door Opener
- Has attached garage: Yes
Features
- Levels: One
- Stories: 1
- Pool features: Pool
Lot
- Size: 0.71 Acres
- Dimensions: 0.713
Details
- Parcel number: 1211G00022000000
Construction
Type & style
- Home type: SingleFamily
- Architectural style: Colonial,Ranch
- Property subtype: Single Family Residence
Materials
- Brick
- Roof: Asphalt
Condition
- Resale
- Year built: 1964
Utilities & green energy
- Sewer: Public Sewer
- Water: Public
Community & neighborhood
Location
- Region: Gibsonia
Price history
| Date | Event | Price |
|---|---|---|
| 9/15/2023 | Sold | $347,000+12%$216/sqft |
Source: | ||
| 8/22/2023 | Contingent | $309,900$193/sqft |
Source: | ||
| 8/16/2023 | Listed for sale | $309,900+93.7%$193/sqft |
Source: | ||
| 8/31/2009 | Sold | $160,000+33.3%$100/sqft |
Source: Public Record Report a problem | ||
| 7/31/2009 | Sold | $120,000$75/sqft |
Source: Agent Provided Report a problem | ||
Public tax history
| Year | Property taxes | Tax assessment |
|---|---|---|
| 2025 | $5,005 +9.2% | $155,300 |
| 2024 | $4,582 +605.5% | $155,300 +13.1% |
| 2023 | $649 | $137,300 |
Find assessor info on the county website
Neighborhood: 15044
Nearby schools
GreatSchools rating
- 7/10Central El SchoolGrades: K-5Distance: 2.7 mi
- 8/10Hampton Middle SchoolGrades: 6-8Distance: 1.2 mi
- 9/10Hampton High SchoolGrades: 9-12Distance: 1.6 mi
Schools provided by the listing agent
- District: Hampton Twp
Source: WPMLS. This data may not be complete. We recommend contacting the local school district to confirm school assignments for this home.

Get pre-qualified for a loan
At Zillow Home Loans, we can pre-qualify you in as little as 5 minutes with no impact to your credit score.An equal housing lender. NMLS #10287.
