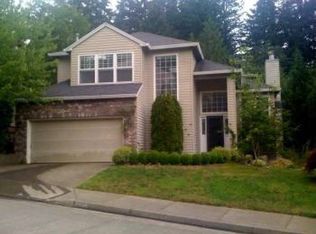Sold
$695,000
2742 SW Leah Ct, Portland, OR 97219
4beds
2,624sqft
Residential, Single Family Residence
Built in 1996
6,534 Square Feet Lot
$692,400 Zestimate®
$265/sqft
$3,731 Estimated rent
Home value
$692,400
$651,000 - $734,000
$3,731/mo
Zestimate® history
Loading...
Owner options
Explore your selling options
What's special
Welcome to your dream home on a quiet cul-de-sac surrounded by nature! This beautifully maintained home sits on the edge of a green space and offers privacy, and space, with thoughtful updates throughout. With 4 bedrooms and 2.5 bathrooms and a private dog run, there’s plenty of room to spread out. Enjoy the comfort of two gas fireplaces, newer luxury vinyl plank flooring on the main level, and fresh interior and exterior paint that give the home a clean, modern feel. The remodeled primary bathroom adds a touch of spa-like luxury, while the dog wash station in the laundry room is a great bonus for pet owners. Step outside to a fresh and secure deck, perfect for entertaining, and enjoy the convenience of a gas line for the BBQ and generator. The landscaped front and back yards add curb appeal and outdoor enjoyment. The large garage features sleek epoxy flooring, and the cul-de-sac location offers a peaceful, natural setting. With every detail cared for, this home is truly move-in ready. See updates list! Welcome home! [Home Energy Score = 4. HES Report at https://rpt.greenbuildingregistry.com/hes/OR10238314]
Zillow last checked: 8 hours ago
Listing updated: October 22, 2025 at 08:45am
Listed by:
Caralee Angell 503-209-3282,
Coldwell Banker Bain
Bought with:
Alice Hsing, 201239640
ELEETE Real Estate
Source: RMLS (OR),MLS#: 684851595
Facts & features
Interior
Bedrooms & bathrooms
- Bedrooms: 4
- Bathrooms: 3
- Full bathrooms: 2
- Partial bathrooms: 1
- Main level bathrooms: 1
Primary bedroom
- Features: Ceiling Fan, Double Sinks, Ensuite, Laminate Flooring, Soaking Tub, Walkin Closet, Walkin Shower, Wallto Wall Carpet
- Level: Upper
Bedroom 2
- Features: Closet, Wallto Wall Carpet
- Level: Upper
Bedroom 3
- Features: Closet, Wallto Wall Carpet
- Level: Upper
Bedroom 4
- Features: Wallto Wall Carpet
- Level: Upper
Dining room
- Features: Laminate Flooring
- Level: Main
Family room
- Features: Fireplace Insert, Laminate Flooring
- Level: Main
Kitchen
- Features: Builtin Range, Deck, Builtin Oven, Laminate Flooring
- Level: Main
Living room
- Features: Fireplace Insert, Laminate Flooring
- Level: Main
Office
- Features: Laminate Flooring
- Level: Main
Heating
- Forced Air
Cooling
- Central Air
Appliances
- Included: Built In Oven, Built-In Range, Dishwasher, Disposal, Gas Appliances, Stainless Steel Appliance(s), Gas Water Heater
- Laundry: Laundry Room
Features
- Granite, High Ceilings, Soaking Tub, Closet, Ceiling Fan(s), Double Vanity, Walk-In Closet(s), Walkin Shower, Kitchen Island
- Flooring: Laminate, Wall to Wall Carpet
- Windows: Vinyl Frames
- Basement: Crawl Space
- Number of fireplaces: 2
- Fireplace features: Gas, Insert
Interior area
- Total structure area: 2,624
- Total interior livable area: 2,624 sqft
Property
Parking
- Total spaces: 2
- Parking features: Driveway, On Street, Garage Door Opener, Attached
- Attached garage spaces: 2
- Has uncovered spaces: Yes
Features
- Levels: Two
- Stories: 2
- Patio & porch: Deck, Patio
- Exterior features: Dog Run, Gas Hookup, Raised Beds
- Has view: Yes
- View description: Territorial, Trees/Woods
Lot
- Size: 6,534 sqft
- Features: Cul-De-Sac, Greenbelt, Secluded, Trees, Wooded, SqFt 5000 to 6999
Details
- Additional structures: GasHookup, ToolShed
- Parcel number: R232731
Construction
Type & style
- Home type: SingleFamily
- Property subtype: Residential, Single Family Residence
Materials
- Cedar
- Foundation: Concrete Perimeter
- Roof: Composition
Condition
- Resale
- New construction: No
- Year built: 1996
Utilities & green energy
- Gas: Gas Hookup, Gas
- Sewer: Public Sewer
- Water: Public
Community & neighborhood
Location
- Region: Portland
HOA & financial
HOA
- Has HOA: Yes
- HOA fee: $350 annually
Other
Other facts
- Listing terms: Cash,Conventional,VA Loan
- Road surface type: Paved
Price history
| Date | Event | Price |
|---|---|---|
| 10/22/2025 | Sold | $695,000$265/sqft |
Source: | ||
| 9/26/2025 | Pending sale | $695,000$265/sqft |
Source: | ||
| 9/3/2025 | Price change | $695,000-4.1%$265/sqft |
Source: | ||
| 8/18/2025 | Price change | $725,000-3.3%$276/sqft |
Source: | ||
| 7/11/2025 | Price change | $749,900-2.6%$286/sqft |
Source: | ||
Public tax history
| Year | Property taxes | Tax assessment |
|---|---|---|
| 2025 | $12,067 +3.8% | $448,250 +3% |
| 2024 | $11,621 +3.9% | $435,200 +3% |
| 2023 | $11,186 +2.2% | $422,530 +3% |
Find assessor info on the county website
Neighborhood: Arnold Creek
Nearby schools
GreatSchools rating
- 9/10Stephenson Elementary SchoolGrades: K-5Distance: 0.3 mi
- 8/10Jackson Middle SchoolGrades: 6-8Distance: 0.6 mi
- 8/10Ida B. Wells-Barnett High SchoolGrades: 9-12Distance: 2.3 mi
Schools provided by the listing agent
- Elementary: Stephenson
- Middle: Jackson
- High: Ida B Wells
Source: RMLS (OR). This data may not be complete. We recommend contacting the local school district to confirm school assignments for this home.
Get a cash offer in 3 minutes
Find out how much your home could sell for in as little as 3 minutes with a no-obligation cash offer.
Estimated market value
$692,400
Get a cash offer in 3 minutes
Find out how much your home could sell for in as little as 3 minutes with a no-obligation cash offer.
Estimated market value
$692,400
