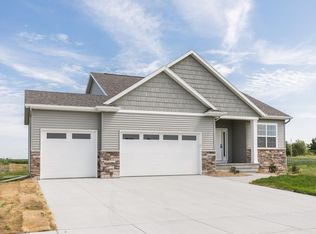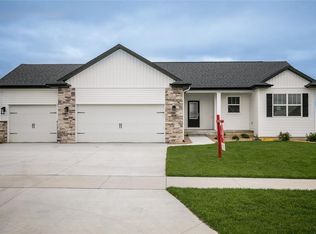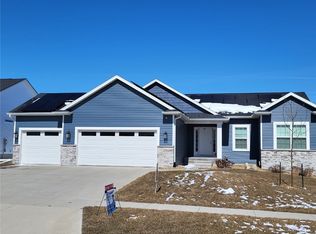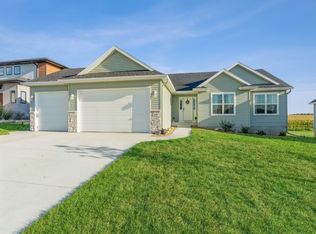Pre-sold, The âMagandaâ meaning beautiful. Features the essence of living a beautiful life a little more simply. Home features soaring ceilings front to back. Atrium staircase leading out to a level backyard with oversized patio. Large garage compared to the norm. A combination laundry/mudroom with barn door. The kitchen has all stainless Samsung appliances, painted white and grey higher end cabinets, gas stove, corner pantry, 9â ft ceilings, and exterior exhaust. Master has 9â ft trey ceiling, walk in closet, and enlarged master bath. Front porch is enlarged to sit a table and chairs on. Basement is set up for 1-2 more bedrooms, rec room, full bath, and storage. Built for high energy efficiencyâs this is an easy place to call home. Additional items include dark trim, bamboo luxury vinyl and carpeted floors, USB outlets, granite bath tops, bench seat, laundry appliances, floor drain, and solid wood trim to name a few.
This property is off market, which means it's not currently listed for sale or rent on Zillow. This may be different from what's available on other websites or public sources.




