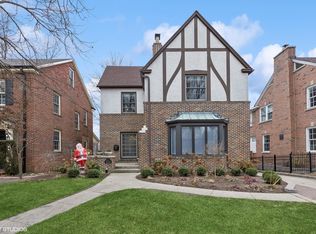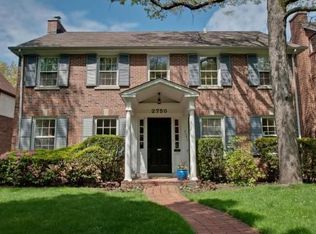Closed
$900,000
2742 Ridge Ave, Evanston, IL 60201
4beds
2,100sqft
Single Family Residence
Built in 1925
4,834.8 Square Feet Lot
$1,070,800 Zestimate®
$429/sqft
$4,691 Estimated rent
Home value
$1,070,800
$964,000 - $1.20M
$4,691/mo
Zestimate® history
Loading...
Owner options
Explore your selling options
What's special
Fall in love with this all-brick home in Northeast Evanston, just moments from the lake. A welcoming foyer leads to a graceful staircase and timeless architectural details that carry throughout. Built-in bookcases frame the arched entry to a bright living room with a wood-burning fireplace. The space flows into a formal dining room, ideal for both everyday living and entertaining. The eat-in kitchen features an original built-in hutch, adding vintage charm and functionality. A powder room completes the main level. Upstairs are three spacious bedrooms and a full hall bath. The third floor features a full bath and large bedroom, perfect for a potential primary suite. Rich hardwood floors and abundant natural light enhance each level. Additional features include SpacePak central air, Marvin replacement windows, newer roof (2015), and a two-car garage. The partially finished full basement offers potential for additional living space.
Zillow last checked: 8 hours ago
Listing updated: May 02, 2025 at 09:41am
Listing courtesy of:
Mary Summerville, SRES 847-507-2644,
Coldwell Banker,
Kary Leon 773-255-6044,
Coldwell Banker
Bought with:
Jason Davis
Compass
Source: MRED as distributed by MLS GRID,MLS#: 12332954
Facts & features
Interior
Bedrooms & bathrooms
- Bedrooms: 4
- Bathrooms: 3
- Full bathrooms: 2
- 1/2 bathrooms: 1
Primary bedroom
- Features: Flooring (Hardwood), Bathroom (Full)
- Level: Third
- Area: 204 Square Feet
- Dimensions: 17X12
Bedroom 2
- Features: Flooring (Hardwood)
- Level: Second
- Area: 182 Square Feet
- Dimensions: 14X13
Bedroom 3
- Features: Flooring (Hardwood)
- Level: Second
- Area: 182 Square Feet
- Dimensions: 14X13
Bedroom 4
- Features: Flooring (Hardwood)
- Level: Second
- Area: 160 Square Feet
- Dimensions: 16X10
Dining room
- Features: Flooring (Hardwood)
- Level: Main
- Area: 169 Square Feet
- Dimensions: 13X13
Kitchen
- Features: Kitchen (Eating Area-Table Space, Granite Counters), Flooring (Ceramic Tile)
- Level: Main
- Area: 221 Square Feet
- Dimensions: 17X13
Laundry
- Level: Basement
- Area: 209 Square Feet
- Dimensions: 19X11
Living room
- Features: Flooring (Hardwood)
- Level: Main
- Area: 322 Square Feet
- Dimensions: 23X14
Screened porch
- Level: Main
- Area: 80 Square Feet
- Dimensions: 10X8
Heating
- Radiator(s)
Cooling
- Small Duct High Velocity
Appliances
- Included: Dishwasher, Refrigerator, Washer, Dryer, Range Hood, Electric Oven
- Laundry: Gas Dryer Hookup, Electric Dryer Hookup
Features
- Basement: Partially Finished,Full
- Attic: Unfinished
- Number of fireplaces: 1
- Fireplace features: Wood Burning, Living Room
Interior area
- Total structure area: 0
- Total interior livable area: 2,100 sqft
Property
Parking
- Total spaces: 2
- Parking features: On Site, Garage Owned, Detached, Garage
- Garage spaces: 2
Accessibility
- Accessibility features: No Disability Access
Features
- Stories: 3
Lot
- Size: 4,834 sqft
- Dimensions: 40.8X118.5
Details
- Parcel number: 05353170200000
- Special conditions: None
Construction
Type & style
- Home type: SingleFamily
- Property subtype: Single Family Residence
Materials
- Brick
Condition
- New construction: No
- Year built: 1925
Utilities & green energy
- Sewer: Public Sewer
- Water: Lake Michigan, Public
Community & neighborhood
Location
- Region: Evanston
Other
Other facts
- Listing terms: Conventional
- Ownership: Fee Simple
Price history
| Date | Event | Price |
|---|---|---|
| 5/1/2025 | Sold | $900,000+9.1%$429/sqft |
Source: | ||
| 4/17/2025 | Contingent | $825,000$393/sqft |
Source: | ||
| 4/12/2025 | Listed for sale | $825,000$393/sqft |
Source: | ||
Public tax history
| Year | Property taxes | Tax assessment |
|---|---|---|
| 2023 | $13,694 -3.9% | $62,031 -7.4% |
| 2022 | $14,254 +25.6% | $66,999 +38.5% |
| 2021 | $11,346 +0.4% | $48,366 |
Find assessor info on the county website
Neighborhood: 60201
Nearby schools
GreatSchools rating
- 10/10Orrington Elementary SchoolGrades: K-5Distance: 0.2 mi
- 6/10Haven Middle SchoolGrades: 6-8Distance: 0.9 mi
- 9/10Evanston Twp High SchoolGrades: 9-12Distance: 1.7 mi
Schools provided by the listing agent
- High: Evanston Twp High School
- District: 65
Source: MRED as distributed by MLS GRID. This data may not be complete. We recommend contacting the local school district to confirm school assignments for this home.

Get pre-qualified for a loan
At Zillow Home Loans, we can pre-qualify you in as little as 5 minutes with no impact to your credit score.An equal housing lender. NMLS #10287.
Sell for more on Zillow
Get a free Zillow Showcase℠ listing and you could sell for .
$1,070,800
2% more+ $21,416
With Zillow Showcase(estimated)
$1,092,216
