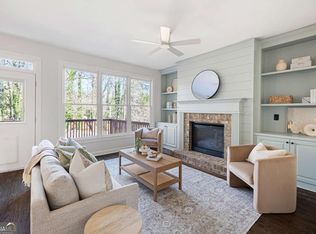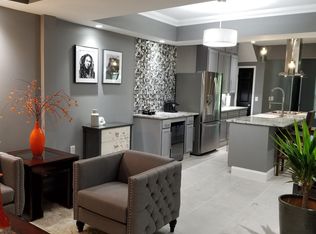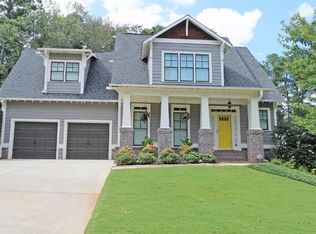Closed
$505,000
2742 Oak Village Trl, Decatur, GA 30032
3beds
2,452sqft
Single Family Residence
Built in 2005
8,712 Square Feet Lot
$498,300 Zestimate®
$206/sqft
$2,405 Estimated rent
Home value
$498,300
$453,000 - $543,000
$2,405/mo
Zestimate® history
Loading...
Owner options
Explore your selling options
What's special
You slow down without meaning to. The wide porches, the swaying ferns, the breeze catching at the edges of the day. You step inside. Light spills across polished wood floors. The house leans in, easy, welcoming, familiar. In the kitchen, sunlight slips through generous windows, ready for late nights with music playing low, or slow mornings when the world can wait. Out back, the yard stretches in layers: a pergola made for laughter and long dinners, a fire pit ready for stories, and no one looking in. With nothing built behind the home, it feels like your own piece of the world. Upstairs, the primary suite opens to a private porch where the only thing left to do is breathe. Fresh paint. New lighting. Every upgrade made thoughtfully, quietly, exactly where it matters most. Some of this home's best features are tucked quietly into the bones, like high-end systems and a brand-new roof. The sellers have moved on, but something lingers-a feeling you won't find in the photos. Call for more details.
Zillow last checked: 9 hours ago
Listing updated: May 28, 2025 at 07:31am
Listed by:
Billy Howard 404-512-1007,
Keller Williams Atlanta Perimeter
Bought with:
Aziz Izmour, 364860
Compass
Source: GAMLS,MLS#: 10509381
Facts & features
Interior
Bedrooms & bathrooms
- Bedrooms: 3
- Bathrooms: 3
- Full bathrooms: 2
- 1/2 bathrooms: 1
Dining room
- Features: Seats 12+, Separate Room
Kitchen
- Features: Breakfast Area, Kitchen Island, Pantry, Solid Surface Counters
Heating
- Central, Forced Air
Cooling
- Central Air
Appliances
- Included: Cooktop, Dishwasher, Microwave
- Laundry: Upper Level
Features
- High Ceilings, Entrance Foyer, Vaulted Ceiling(s), Walk-In Closet(s)
- Flooring: Carpet, Hardwood, Tile
- Windows: Double Pane Windows
- Basement: None
- Attic: Pull Down Stairs
- Number of fireplaces: 1
- Fireplace features: Family Room
- Common walls with other units/homes: No Common Walls
Interior area
- Total structure area: 2,452
- Total interior livable area: 2,452 sqft
- Finished area above ground: 2,452
- Finished area below ground: 0
Property
Parking
- Total spaces: 2
- Parking features: Garage, Garage Door Opener, Kitchen Level
- Has garage: Yes
Features
- Levels: Two
- Stories: 2
- Patio & porch: Patio, Porch
- Exterior features: Sprinkler System
- Fencing: Back Yard,Privacy,Wood
Lot
- Size: 8,712 sqft
- Features: Level
Details
- Parcel number: 15 138 07 061
Construction
Type & style
- Home type: SingleFamily
- Architectural style: Craftsman
- Property subtype: Single Family Residence
Materials
- Other
- Foundation: Slab
- Roof: Composition
Condition
- Resale
- New construction: No
- Year built: 2005
Utilities & green energy
- Electric: 220 Volts
- Sewer: Public Sewer
- Water: Public
- Utilities for property: Cable Available, Electricity Available, High Speed Internet, Phone Available, Sewer Available, Sewer Connected, Water Available
Community & neighborhood
Security
- Security features: Carbon Monoxide Detector(s), Security System, Smoke Detector(s)
Community
- Community features: Sidewalks, Street Lights, Near Public Transport, Walk To Schools
Location
- Region: Decatur
- Subdivision: Enclave at East Atlanta
HOA & financial
HOA
- Has HOA: Yes
- HOA fee: $620 annually
- Services included: Other
Other
Other facts
- Listing agreement: Exclusive Right To Sell
- Listing terms: 1031 Exchange,Cash,Conventional,FHA,VA Loan
Price history
| Date | Event | Price |
|---|---|---|
| 5/27/2025 | Sold | $505,000-3.8%$206/sqft |
Source: | ||
| 5/16/2025 | Pending sale | $525,000$214/sqft |
Source: | ||
| 4/28/2025 | Listed for sale | $525,000+20.7%$214/sqft |
Source: | ||
| 11/30/2021 | Sold | $435,000+0%$177/sqft |
Source: Public Record Report a problem | ||
| 11/4/2021 | Pending sale | $434,900$177/sqft |
Source: Zillow Offers Report a problem | ||
Public tax history
| Year | Property taxes | Tax assessment |
|---|---|---|
| 2025 | $8,026 -1.5% | $173,160 -1.6% |
| 2024 | $8,152 +6.4% | $175,920 +6.2% |
| 2023 | $7,659 -1.6% | $165,680 -2.1% |
Find assessor info on the county website
Neighborhood: Candler-Mcafee
Nearby schools
GreatSchools rating
- 5/10Kelley Lake Elementary SchoolGrades: PK-5Distance: 0.2 mi
- 5/10McNair Middle SchoolGrades: 6-8Distance: 0.8 mi
- 3/10Mcnair High SchoolGrades: 9-12Distance: 2.5 mi
Schools provided by the listing agent
- Elementary: Kelley Lake
- Middle: Mcnair
- High: Mcnair
Source: GAMLS. This data may not be complete. We recommend contacting the local school district to confirm school assignments for this home.
Get a cash offer in 3 minutes
Find out how much your home could sell for in as little as 3 minutes with a no-obligation cash offer.
Estimated market value$498,300
Get a cash offer in 3 minutes
Find out how much your home could sell for in as little as 3 minutes with a no-obligation cash offer.
Estimated market value
$498,300


