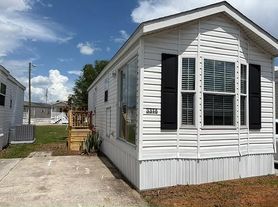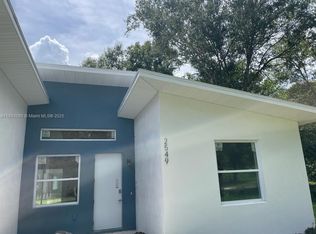Just refurbished fresh paint inside and out, wired security system,
New Yard sprinkler system, new kitchen appliances, new metal roof. Washer, dryer. 2mile hick around lake. Quite Hood. First last and security $3900 to move in. We give a $100 discount with timely payments.
Front patio 6'X16', garage 12'X24', Living Rm. 12'X14', Dining Rm 9'X11', Kitchen 8'X10', drop Room. 11'X12'-6"
Screen patio 12'X30', bed rm. [3] 9'X10', bed rm. [2] 9'X12', Master Bed Rm. 11'6"X12'6", Master & guest Bath 5'X8'
Renters pay all utilities Electric cable, owner pays for garbage pickup and taxes. 3/2/1 $1800 MONTH FIRST LAST & SECURITY WITH A YEAR'S LEASE. $3900 TO MOVE IN. NO PET no smoking in house. there is ample parking in driveway plus 1 car garage.
House for rent
Accepts Zillow applicationsSpecial offer
$1,800/mo
2742 N Lancaster Rd, Avon Park, FL 33825
3beds
1,243sqft
Price may not include required fees and charges.
Single family residence
Available now
No pets
Central air
In unit laundry
Attached garage parking
Forced air
What's special
- 12 days |
- -- |
- -- |
Zillow last checked: 9 hours ago
Listing updated: January 30, 2026 at 10:24am
Travel times
Facts & features
Interior
Bedrooms & bathrooms
- Bedrooms: 3
- Bathrooms: 2
- Full bathrooms: 2
Heating
- Forced Air
Cooling
- Central Air
Appliances
- Included: Dryer, Washer
- Laundry: In Unit
Interior area
- Total interior livable area: 1,243 sqft
Property
Parking
- Parking features: Attached
- Has attached garage: Yes
- Details: Contact manager
Features
- Exterior features: Cable included in rent, Electricity included in rent, Garbage included in rent, Heating system: Forced Air, Utilities included in rent
Details
- Parcel number: C01332801000009771
Construction
Type & style
- Home type: SingleFamily
- Property subtype: Single Family Residence
Utilities & green energy
- Utilities for property: Cable, Electricity, Garbage
Community & HOA
Location
- Region: Avon Park
Financial & listing details
- Lease term: 1 Year
Price history
| Date | Event | Price |
|---|---|---|
| 1/21/2026 | Listing removed | $235,000$189/sqft |
Source: HFMLS #313488 Report a problem | ||
| 1/20/2026 | Listed for rent | $1,800$1/sqft |
Source: Zillow Rentals Report a problem | ||
| 10/22/2025 | Price change | $235,000-1.7%$189/sqft |
Source: HFMLS #313488 Report a problem | ||
| 7/2/2025 | Price change | $239,000-2.4%$192/sqft |
Source: HFMLS #313488 Report a problem | ||
| 5/14/2025 | Price change | $244,8000%$197/sqft |
Source: HFMLS #313488 Report a problem | ||
Neighborhood: 33825
Nearby schools
GreatSchools rating
- 5/10Avon Elementary SchoolGrades: PK-5Distance: 3.5 mi
- 3/10Avon Park Middle SchoolGrades: 6-8Distance: 4.4 mi
- 4/10Avon Park High SchoolGrades: PK,9-12Distance: 4.9 mi
- Special offer! We offer a $100 discount or timely payments each month of rental. Possible rent to own.

