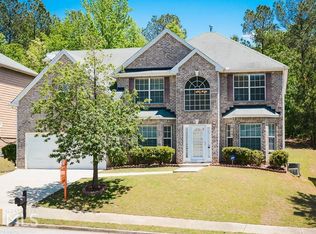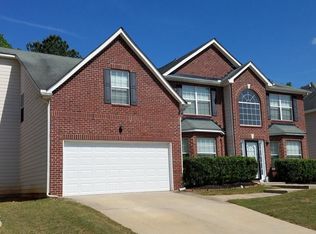Open floor plan with lots of natural lighting. Two-story foyer with large picture window. Loft area can serve as an additional seating area, office play or recreation area. Large Master Bedroom with sitting area. Large closets. Community amenities includes swimming pool, playground, clubhouse. Minutes from Camp Creek Marketplace - shopping and entertainment , airport, and I20.
This property is off market, which means it's not currently listed for sale or rent on Zillow. This may be different from what's available on other websites or public sources.

