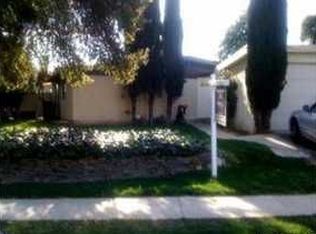Sold for $729,000 on 02/19/25
Listing Provided by:
Brian Melville DRE #01495197 661-373-9714,
RE/MAX of Santa Clarita
Bought with: Keller Williams VIP Properties
$729,000
27419 Santa Clarita Rd, Santa Clarita, CA 91350
3beds
1,230sqft
Single Family Residence
Built in 1957
6,912 Square Feet Lot
$705,400 Zestimate®
$593/sqft
$3,842 Estimated rent
Home value
$705,400
$642,000 - $776,000
$3,842/mo
Zestimate® history
Loading...
Owner options
Explore your selling options
What's special
3 bedroom, 1230 sq. ft. single story, pool home with an approximately 200 sq. ft. enclosed sunroom on a beautiful tree lined street. The property features a fully vinyl fenced front yard, a a vinyl gated courtyard/backyard area with a newly plastered sparkling pool. Inside is a spacious living room w/vaulted ceiling, a kitchen with ample counter space, gas cooktop, stainless steel refrigerator, and an eating area that has 2 doors that provide access to the side yard, and also a sliding glass door that leads to the enclosed sunroom and laundry area. In the hallway is a central bathroom with tub/shower, and 2 additional bedrooms with vaulted beam ceilings. The 3rd and primary bedroom has vaulted ceilings, a bathroom, and large windows for a nice view outside. There is a also 2 car garage that is currently used as a studio setup that can be accessed via the courtyard area.. The exterior of the property was fully repainted, and the pool was also re-plastered, with new water line tiles and drains installed in December 2024. The home has updated windows, central A/C, and an updated electrical panel. NO HOA, and close to local parks, and retail.
Zillow last checked: 8 hours ago
Listing updated: February 19, 2025 at 11:07am
Listing Provided by:
Brian Melville DRE #01495197 661-373-9714,
RE/MAX of Santa Clarita
Bought with:
Brandon Mickalson, DRE #01812264
Keller Williams VIP Properties
Source: CRMLS,MLS#: SR25008438 Originating MLS: California Regional MLS
Originating MLS: California Regional MLS
Facts & features
Interior
Bedrooms & bathrooms
- Bedrooms: 3
- Bathrooms: 2
- Full bathrooms: 2
- Main level bathrooms: 2
- Main level bedrooms: 3
Heating
- Central
Cooling
- Central Air
Appliances
- Included: Gas Cooktop, Refrigerator
- Laundry: Inside, See Remarks
Features
- Cathedral Ceiling(s), Eat-in Kitchen, Laminate Counters, All Bedrooms Down, Bedroom on Main Level, Main Level Primary
- Flooring: Carpet, Vinyl
- Has fireplace: Yes
- Fireplace features: Living Room
- Common walls with other units/homes: No Common Walls
Interior area
- Total interior livable area: 1,230 sqft
Property
Parking
- Total spaces: 2
- Parking features: Door-Single, Driveway, Garage Faces Front, Garage
- Garage spaces: 2
Features
- Levels: One
- Stories: 1
- Entry location: inside gate
- Patio & porch: Enclosed
- Has private pool: Yes
- Pool features: Private
- Spa features: None
- Fencing: Block
- Has view: Yes
- View description: None
Lot
- Size: 6,912 sqft
- Features: Back Yard, Front Yard, Sprinklers In Front, Lawn, Landscaped, Sprinkler System, Yard
Details
- Parcel number: 2807011026
- Zoning: SCUR2
- Special conditions: Standard,Trust
Construction
Type & style
- Home type: SingleFamily
- Property subtype: Single Family Residence
Condition
- New construction: No
- Year built: 1957
Utilities & green energy
- Sewer: Public Sewer
- Water: Public
Community & neighborhood
Security
- Security features: Carbon Monoxide Detector(s), Smoke Detector(s)
Community
- Community features: Curbs, Gutter(s), Storm Drain(s), Sidewalks
Location
- Region: Santa Clarita
- Subdivision: Bonelli (Bonl)
Other
Other facts
- Listing terms: Cash,Cash to New Loan,Conventional,FHA,VA Loan
Price history
| Date | Event | Price |
|---|---|---|
| 2/19/2025 | Sold | $729,000$593/sqft |
Source: | ||
| 1/22/2025 | Pending sale | $729,000$593/sqft |
Source: | ||
| 1/17/2025 | Listed for sale | $729,000$593/sqft |
Source: | ||
Public tax history
| Year | Property taxes | Tax assessment |
|---|---|---|
| 2025 | $9,737 +465.9% | $63,669 +2% |
| 2024 | $1,721 +5.3% | $62,422 +2% |
| 2023 | $1,633 +0.5% | $61,199 +2% |
Find assessor info on the county website
Neighborhood: Saugus
Nearby schools
GreatSchools rating
- 6/10James Foster Elementary SchoolGrades: K-6Distance: 0.3 mi
- 7/10Arroyo Seco Junior High SchoolGrades: 7-8Distance: 0.6 mi
- 10/10Saugus High SchoolGrades: 9-12Distance: 1.1 mi
Get a cash offer in 3 minutes
Find out how much your home could sell for in as little as 3 minutes with a no-obligation cash offer.
Estimated market value
$705,400
Get a cash offer in 3 minutes
Find out how much your home could sell for in as little as 3 minutes with a no-obligation cash offer.
Estimated market value
$705,400
