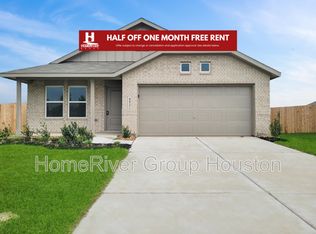Welcome home to 27418 Sweetwater Bay Drive located in the master planned community of Sunterra and zoned to Katy ISD! This home features 3 bedrooms, 2 full baths and a 2-car garage. As you open the front door you are welcomed by the grand foyer that leads you to the open concept floor plan that will make entertaining a breeze. The stunning kitchen features white cabinetry and an island overlooking your huge family room. The family room includes wood like vinyl flooring and large windows allowing the natural light to shine through. End your days in the spacious primary suite. The primary bath includes a large walk-in shower and walk-in closet. At the front of the home you will find 2 secondary bedrooms and bathroom. Don't forget to step out back for a view of the spacious backyard. You don't want to miss all this gorgeous home has to offer! Check out the 3D tour and schedule your showing today!
Copyright notice - Data provided by HAR.com 2022 - All information provided should be independently verified.
House for rent
$2,150/mo
27418 Sweetwater Bay Dr, Katy, TX 77493
3beds
1,500sqft
Price may not include required fees and charges.
Singlefamily
Available now
-- Pets
Electric, ceiling fan
Electric dryer hookup laundry
2 Attached garage spaces parking
Natural gas
What's special
Spacious backyardOpen concept floor planWood like vinyl flooringGrand foyerHuge family roomLarge windowsNatural light
- 19 days
- on Zillow |
- -- |
- -- |
Travel times
Prepare for your first home with confidence
Consider a first-time homebuyer savings account designed to grow your down payment with up to a 6% match & 4.15% APY.
Facts & features
Interior
Bedrooms & bathrooms
- Bedrooms: 3
- Bathrooms: 2
- Full bathrooms: 2
Heating
- Natural Gas
Cooling
- Electric, Ceiling Fan
Appliances
- Included: Dishwasher, Disposal, Dryer, Microwave, Oven, Range, Refrigerator, Washer
- Laundry: Electric Dryer Hookup, In Unit, Washer Hookup
Features
- All Bedrooms Down, Ceiling Fan(s), En-Suite Bath, Formal Entry/Foyer, High Ceilings, Walk In Closet, Walk-In Closet(s)
- Flooring: Carpet
Interior area
- Total interior livable area: 1,500 sqft
Video & virtual tour
Property
Parking
- Total spaces: 2
- Parking features: Attached, Covered
- Has attached garage: Yes
- Details: Contact manager
Features
- Exterior features: All Bedrooms Down, Architecture Style: Traditional, Attached, Back Yard, Basketball Court, Clubhouse, Electric Dryer Hookup, En-Suite Bath, Formal Entry/Foyer, Garage Door Opener, Heating: Gas, High Ceilings, Insulated/Low-E windows, Jogging Path, Lot Features: Back Yard, Subdivided, Patio/Deck, Picnic Area, Playground, Pool, Splash Pad, Sport Court, Sprinkler System, Subdivided, Tennis Court(s), Walk In Closet, Walk-In Closet(s), Washer Hookup, Water Heater
Construction
Type & style
- Home type: SingleFamily
- Property subtype: SingleFamily
Condition
- Year built: 2024
Community & HOA
Community
- Features: Clubhouse, Playground, Tennis Court(s)
HOA
- Amenities included: Basketball Court, Tennis Court(s)
Location
- Region: Katy
Financial & listing details
- Lease term: Long Term,12 Months
Price history
| Date | Event | Price |
|---|---|---|
| 6/3/2025 | Listed for rent | $2,150$1/sqft |
Source: | ||
| 5/23/2025 | Listing removed | $296,990$198/sqft |
Source: | ||
| 5/5/2025 | Pending sale | $296,990+12.9%$198/sqft |
Source: | ||
| 4/20/2025 | Listed for sale | $262,990$175/sqft |
Source: | ||
![[object Object]](https://photos.zillowstatic.com/fp/4daeb524a4ff90d7e46a2f1d6b20ee1c-p_i.jpg)
