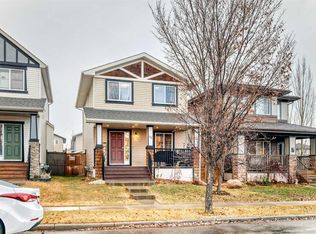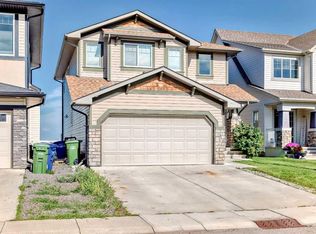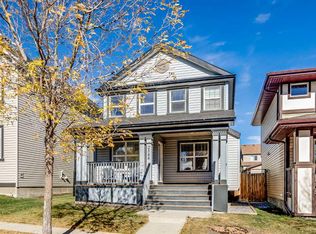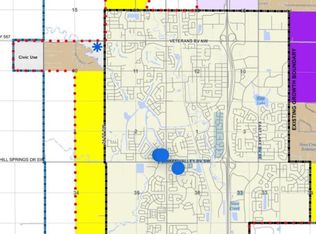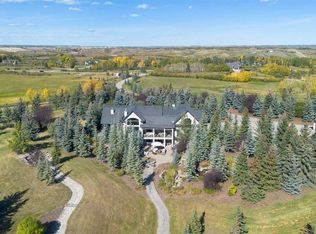274161 N Range Road 13, Rocky View County, AB T4B 4M6
What's special
- 272 days |
- 39 |
- 3 |
Zillow last checked: 8 hours ago
Listing updated: March 21, 2025 at 07:45am
Mandeep Duggal, Associate,
Royal Lepage Metro,
Jas Parmar, Associate,
Royal Lepage Metro
Facts & features
Interior
Bedrooms & bathrooms
- Bedrooms: 6
- Bathrooms: 4
- Full bathrooms: 3
- 1/2 bathrooms: 1
Bedroom
- Level: Main
- Dimensions: 13`3" x 20`0"
Bedroom
- Level: Main
- Dimensions: 13`10" x 9`7"
Bedroom
- Level: Main
- Dimensions: 13`11" x 10`0"
Bedroom
- Level: Second
- Dimensions: 13`8" x 10`0"
Bedroom
- Level: Second
- Dimensions: 13`8" x 11`0"
Other
- Level: Second
- Dimensions: 13`8" x 15`6"
Other
- Level: Main
- Dimensions: 6`7" x 3`0"
Other
- Level: Main
- Dimensions: 9`4" x 4`10"
Other
- Level: Second
- Dimensions: 10`0" x 5`0"
Other
- Level: Second
- Dimensions: 10`8" x 8`9"
Dining room
- Level: Main
- Dimensions: 13`3" x 10`10"
Dining room
- Level: Second
- Dimensions: 13`9" x 10`0"
Family room
- Level: Main
- Dimensions: 13`10" x 17`4"
Game room
- Level: Main
- Dimensions: 13`3" x 16`3"
Kitchen
- Level: Main
- Dimensions: 14`4" x 21`1"
Kitchen
- Level: Second
- Dimensions: 13`9" x 24`1"
Laundry
- Level: Main
- Dimensions: 9`10" x 6`10"
Living room
- Level: Second
- Dimensions: 15`1" x 16`2"
Storage
- Level: Main
- Dimensions: 15`11" x 8`0"
Walk in closet
- Level: Second
- Dimensions: 9`6" x 6`7"
Heating
- Central
Cooling
- None
Appliances
- Included: Dishwasher, Range, Refrigerator, Washer/Dryer
- Laundry: In Unit
Features
- Storage
- Flooring: Carpet, Laminate, Linoleum
- Basement: None
- Number of fireplaces: 1
- Fireplace features: None
Interior area
- Total interior livable area: 3,251 sqft
Property
Parking
- Total spaces: 2
- Parking features: Double Garage Attached
- Attached garage spaces: 2
Features
- Levels: One
- Stories: 1
- Patio & porch: None
- Exterior features: Dog Run, Lighting, Other
- Fencing: None
Lot
- Size: 55 Acres
- Features: Front Yard, No Neighbours Behind, Open Lot
Details
- Parcel number: 93012655
- Zoning: RF2
Construction
Type & style
- Home type: SingleFamily
- Architectural style: Acreage with Residence,Bungalow
- Property subtype: Single Family Residence
Materials
- Stone, Vinyl Siding
- Foundation: Concrete Perimeter
- Roof: Asphalt Shingle
Condition
- New construction: No
- Year built: 2003
Utilities & green energy
- Sewer: Other
- Water: Other
- Utilities for property: Electricity Paid For, Water Paid For
Community & HOA
Community
- Features: None
- Subdivision: NONE
HOA
- Has HOA: No
Location
- Region: Rocky View County
Financial & listing details
- Price per square foot: C$2,153/sqft
- Date on market: 3/16/2025
- Inclusions: NEGOTIABLE
(403) 400-0000
By pressing Contact Agent, you agree that the real estate professional identified above may call/text you about your search, which may involve use of automated means and pre-recorded/artificial voices. You don't need to consent as a condition of buying any property, goods, or services. Message/data rates may apply. You also agree to our Terms of Use. Zillow does not endorse any real estate professionals. We may share information about your recent and future site activity with your agent to help them understand what you're looking for in a home.
Price history
Price history
Price history is unavailable.
Public tax history
Public tax history
Tax history is unavailable.Climate risks
Neighborhood: T4B
Nearby schools
GreatSchools rating
No schools nearby
We couldn't find any schools near this home.
- Loading
