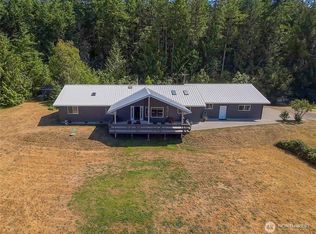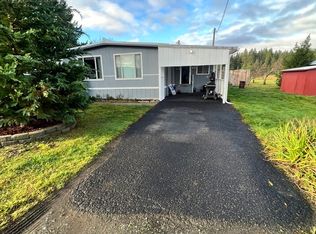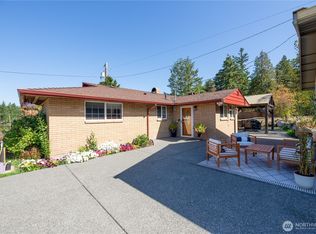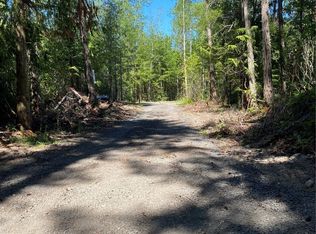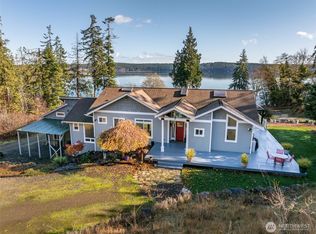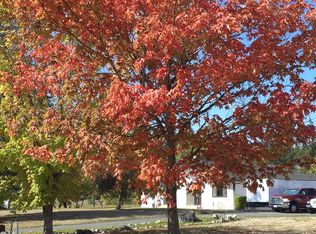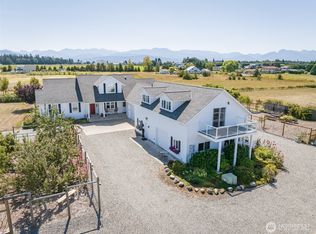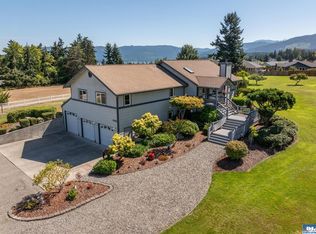Location! This 8.79 Acre Lavender Farm is located right on a major Highway for Maximum Exposure! Beautiful Gift Shop w/Large Inventory of Lavender Products & room to add other products.Heated Floors on main level, Commercial Kitchen, Espresso Bar & Seating area inside & outside, Large Covered Patio Area & Cook Shed for Events.There is a 1000sf two bedroom, one bathroom unit above the Gift Shop & a Cabin w/additional living quarters both nicely upgraded. 3000 SF Greenhouse, Lawn Area for Special Venues, Large Drying Shed, Cleaning Shed, Garage, Large Workshop or Rec Room, Barn, Fenced Area for Farm Animals, Commercial Septic, Private Well. Plenty of Parking for Large Events, Live & Work at Home w/this First Class Farm & Business Opportunity!
Active
Listed by:
Eileen Schmitz,
BCR LLC,
Lynnette Will,
Best Choice Realty LLC
Price cut: $100K (11/6)
$1,440,000
274154 HWY 101, Sequim, WA 98382
3beds
2,728sqft
Est.:
Ranch
Built in 2006
8.79 Acres Lot
$1,365,000 Zestimate®
$528/sqft
$-- HOA
What's special
Large covered patio areaBeautiful gift shopMajor highwayHeated floorsCommercial kitchenEspresso bar
- 236 days |
- 914 |
- 32 |
Zillow last checked: 8 hours ago
Listing updated: December 03, 2025 at 09:38am
Listed by:
Eileen Schmitz,
BCR LLC,
Lynnette Will,
Best Choice Realty LLC
Source: NWMLS,MLS#: 2362255
Tour with a local agent
Facts & features
Interior
Bedrooms & bathrooms
- Bedrooms: 3
- Bathrooms: 4
- Full bathrooms: 4
- Main level bathrooms: 3
Heating
- Baseboard, Radiant, Electric, Propane, Wood
Appliances
- Included: Dishwasher(s), Double Oven, Dryer(s), Microwave(s), Refrigerator(s), Stove(s)/Range(s), Washer(s)
Features
- Ceiling Fan(s), Dining Room, Extra Room, Pantry
- Doors: French Doors
- Windows: Double Pane/Storm Window, Skylight(s)
- Has fireplace: No
Interior area
- Total structure area: 2,728
- Total interior livable area: 2,728 sqft
Video & virtual tour
Property
Parking
- Parking features: Detached Garage
- Has garage: Yes
Features
- Levels: Two
- Stories: 2
- Patio & porch: Second Kitchen, Second Primary Bedroom, Ceiling Fan(s), Double Pane/Storm Window, Dining Room, Extra Room, Family/Rec Room, French Doors, Pantry, Security System, Skylight(s), Vaulted Ceiling(s), Wired for Generator
- Fencing: Perimeter,Wood
Lot
- Size: 8.79 Acres
- Dimensions: 631' x 606' x 630' x 606'
- Topography: Level
Details
- Additional structures: Corral(s), Storage, Workshop, Barn Features: Multiple Storage
- Parcel number: 0230324200250000
- Special conditions: Standard
- Other equipment: See Comments, Wired for Generator
Construction
Type & style
- Home type: SingleFamily
- Architectural style: Contemp/Custom
- Property subtype: Ranch
Materials
- Wood Products
- Foundation: Poured Concrete
- Roof: Composition,Metal
Condition
- Year built: 2006
- Major remodel year: 2010
Utilities & green energy
- Sewer: Septic Tank
Community & HOA
Community
- Security: Security System
- Subdivision: Sequim
Location
- Region: Sequim
Financial & listing details
- Price per square foot: $528/sqft
- Annual tax amount: $3,223
- Date on market: 5/18/2024
- Cumulative days on market: 572 days
- Listing terms: Cash Out,Conventional
- Inclusions: Dishwasher(s), Double Oven, Dryer(s), Microwave(s), Refrigerator(s), See Comments, Stove(s)/Range(s), Washer(s)
Estimated market value
$1,365,000
$1.30M - $1.43M
$2,982/mo
Price history
Price history
| Date | Event | Price |
|---|---|---|
| 11/6/2025 | Price change | $1,440,000-6.5%$528/sqft |
Source: Olympic Listing Service #380480 Report a problem | ||
| 6/4/2025 | Price change | $1,540,000-8.1%$565/sqft |
Source: Olympic Listing Service #380480 Report a problem | ||
| 4/17/2025 | Price change | $1,675,000-1.4%$614/sqft |
Source: Olympic Listing Service #380480 Report a problem | ||
| 4/19/2024 | Listed for sale | $1,699,000-2.3%$623/sqft |
Source: Olympic Listing Service #380480 Report a problem | ||
| 2/15/2024 | Listing removed | -- |
Source: Olympic Listing Service #360238 Report a problem | ||
Public tax history
Public tax history
Tax history is unavailable.BuyAbility℠ payment
Est. payment
$8,565/mo
Principal & interest
$7149
Property taxes
$912
Home insurance
$504
Climate risks
Neighborhood: 98382
Nearby schools
GreatSchools rating
- 8/10Helen Haller Elementary SchoolGrades: 3-5Distance: 7 mi
- 5/10Sequim Middle SchoolGrades: 6-8Distance: 7.2 mi
- 7/10Sequim Senior High SchoolGrades: 9-12Distance: 7 mi
Schools provided by the listing agent
- Middle: Sequim Mid
- High: Sequim Snr High
Source: NWMLS. This data may not be complete. We recommend contacting the local school district to confirm school assignments for this home.
- Loading
- Loading
