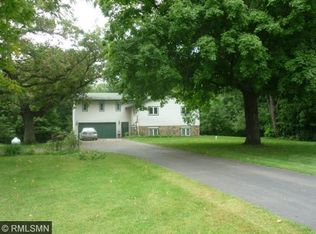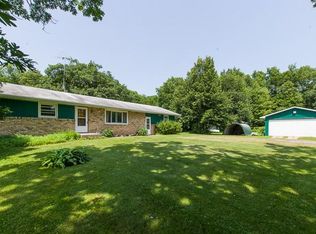Closed
$415,000
27410 Quinlan Ave, Lindstrom, MN 55045
3beds
2,000sqft
Single Family Residence
Built in 1972
5.55 Acres Lot
$422,900 Zestimate®
$208/sqft
$2,392 Estimated rent
Home value
$422,900
$385,000 - $461,000
$2,392/mo
Zestimate® history
Loading...
Owner options
Explore your selling options
What's special
Great opportunity for someone to build sweat equity with cosmetic improvements. This 3 bedroom split entry home has been lovingly cared for by just one family since it was new. There have been upgrades to windows, siding and roof. There is spacious deck that overlooks the fenced area of the yard and as views of the forest beyond. Every autumn you will be treated to fantastic fall color from maple, oak and birch trees. Contractors and car people take note of the 1200 Square foot pole barn with concrete floors for equipment and vehicle storage.
Zillow last checked: 8 hours ago
Listing updated: May 23, 2025 at 11:23am
Listed by:
Neal A Anderson 612-865-5955,
Counselor Realty, Inc.
Bought with:
Eric Valentin
Edina Realty, Inc.
Source: NorthstarMLS as distributed by MLS GRID,MLS#: 6689448
Facts & features
Interior
Bedrooms & bathrooms
- Bedrooms: 3
- Bathrooms: 2
- Full bathrooms: 1
- 1/4 bathrooms: 1
Bedroom 1
- Level: Main
- Area: 120 Square Feet
- Dimensions: 12x10
Bedroom 2
- Level: Main
- Area: 100 Square Feet
- Dimensions: 10x10
Bedroom 3
- Level: Main
- Area: 80 Square Feet
- Dimensions: 10x8
Deck
- Level: Main
- Area: 168 Square Feet
- Dimensions: 14x12
Dining room
- Level: Main
- Area: 100 Square Feet
- Dimensions: 10x10
Family room
- Level: Lower
- Area: 252 Square Feet
- Dimensions: 21x12
Other
- Level: Lower
- Area: 156 Square Feet
- Dimensions: 13x12
Kitchen
- Level: Main
- Area: 130 Square Feet
- Dimensions: 13x10
Living room
- Level: Main
- Area: 169 Square Feet
- Dimensions: 13x13
Storage
- Level: Lower
- Area: 80 Square Feet
- Dimensions: 10x8
Heating
- Forced Air
Cooling
- Central Air
Appliances
- Included: Dishwasher, Range, Refrigerator
Features
- Basement: Block,Daylight
- Has fireplace: No
Interior area
- Total structure area: 2,000
- Total interior livable area: 2,000 sqft
- Finished area above ground: 1,000
- Finished area below ground: 450
Property
Parking
- Total spaces: 2
- Parking features: Attached, Gravel, Garage Door Opener
- Attached garage spaces: 2
- Has uncovered spaces: Yes
- Details: Garage Dimensions (22x22)
Accessibility
- Accessibility features: None
Features
- Levels: Multi/Split
- Patio & porch: Deck
- Pool features: None
Lot
- Size: 5.55 Acres
- Features: Many Trees
Details
- Foundation area: 1000
- Parcel number: 040057900
- Zoning description: Residential-Single Family
- Wooded area: 174240
Construction
Type & style
- Home type: SingleFamily
- Property subtype: Single Family Residence
Materials
- Brick/Stone, Vinyl Siding, Frame
Condition
- Age of Property: 53
- New construction: No
- Year built: 1972
Utilities & green energy
- Electric: Circuit Breakers
- Gas: Propane
- Sewer: Mound Septic
- Water: Well
Community & neighborhood
Location
- Region: Lindstrom
HOA & financial
HOA
- Has HOA: No
Price history
| Date | Event | Price |
|---|---|---|
| 5/23/2025 | Sold | $415,000-2.4%$208/sqft |
Source: | ||
| 4/9/2025 | Pending sale | $425,000$213/sqft |
Source: | ||
| 3/21/2025 | Listed for sale | $425,000$213/sqft |
Source: | ||
Public tax history
| Year | Property taxes | Tax assessment |
|---|---|---|
| 2024 | $3,000 -0.9% | $298,200 +7.5% |
| 2023 | $3,028 -2.9% | $277,400 +20% |
| 2022 | $3,118 +1.3% | $231,100 +5.2% |
Find assessor info on the county website
Neighborhood: 55045
Nearby schools
GreatSchools rating
- 5/10Taylors Falls Elementary SchoolGrades: PK-5Distance: 7.2 mi
- 8/10Chisago Lakes Middle SchoolGrades: 6-8Distance: 4.1 mi
- 9/10Chisago Lakes Senior High SchoolGrades: 9-12Distance: 3.9 mi

Get pre-qualified for a loan
At Zillow Home Loans, we can pre-qualify you in as little as 5 minutes with no impact to your credit score.An equal housing lender. NMLS #10287.
Sell for more on Zillow
Get a free Zillow Showcase℠ listing and you could sell for .
$422,900
2% more+ $8,458
With Zillow Showcase(estimated)
$431,358

