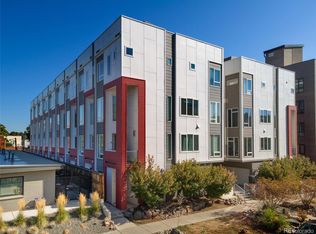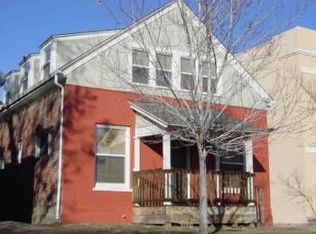Sold for $690,000
$690,000
2741 W 28th Avenue #2, Denver, CO 80211
3beds
1,660sqft
Townhouse
Built in 2015
870 Square Feet Lot
$665,600 Zestimate®
$416/sqft
$3,800 Estimated rent
Home value
$665,600
$626,000 - $706,000
$3,800/mo
Zestimate® history
Loading...
Owner options
Explore your selling options
What's special
****REDUCED $75,000****Welcome to your modern dream home in the highly desirable Highlands neighborhood of Denver! This sleek, newer row home blends contemporary design with thoughtful features that make it perfect for everyday urban living. The spacious open kitchen boasts a large island, elegant quartz countertops, and KitchenAid appliances. Whether you're hosting dinner parties or enjoying a quiet meal, the kitchen flows seamlessly into the family room, where soaring cathedral ceilings and an abundance of natural light, create a bright and airy space complemented by a cozy fireplace. Need more room to relax? The versatile loft area is ideal for an office, playroom, or a quiet reading nook—endless possibilities to suit your lifestyle. The large primary bedroom is a true retreat, complete with a private en-suite bathroom and a walk-in closet outfitted with a custom-designed organizer (including soft close pull-down rods). Take your relaxation to the next level with the rooftop deck, where you can enjoy panoramic city and mountain views while unwinding in the hot tub or entertaining guests in the stylish seating area. Additional highlights include an attached 2-car garage with ceiling rack storage, $8,000 in remote-controlled blinds, and dual-zone heating/cooling for optimal comfort year-round. Located just a short walk to shopping, dining, and entertainment, this home offers the ultimate in convenience and style. Don't miss your chance to make this exceptional home yours!
Zillow last checked: 8 hours ago
Listing updated: September 04, 2025 at 10:55am
Listed by:
Joshua C Nottage 720-244-6533 joshuanottage@msn.com,
US Realty Pros LLC
Bought with:
Connor Cole, 100095428
The Agency - Denver
Source: REcolorado,MLS#: 2424474
Facts & features
Interior
Bedrooms & bathrooms
- Bedrooms: 3
- Bathrooms: 4
- Full bathrooms: 1
- 3/4 bathrooms: 1
- 1/2 bathrooms: 2
- Main level bathrooms: 1
Primary bedroom
- Level: Upper
Bedroom
- Level: Upper
Bedroom
- Description: Loft Could Be A 3rd Bed, Office, Second Family Room
- Level: Upper
Primary bathroom
- Level: Upper
Bathroom
- Level: Main
Bathroom
- Level: Upper
Bathroom
- Level: Upper
Family room
- Level: Upper
Kitchen
- Level: Upper
Laundry
- Level: Upper
Loft
- Level: Upper
Mud room
- Level: Main
Office
- Description: Could Be Office/Loft/Playroom
- Level: Upper
Heating
- Forced Air
Cooling
- Central Air
Appliances
- Included: Dishwasher, Disposal, Microwave, Oven, Range, Refrigerator
- Laundry: In Unit, Laundry Closet
Features
- Eat-in Kitchen, Entrance Foyer, High Ceilings, High Speed Internet, Kitchen Island, Pantry, Primary Suite, Quartz Counters, Walk-In Closet(s)
- Flooring: Carpet, Laminate, Tile, Vinyl
- Windows: Double Pane Windows, Window Coverings
- Has basement: No
- Number of fireplaces: 1
- Fireplace features: Family Room
- Common walls with other units/homes: 2+ Common Walls
Interior area
- Total structure area: 1,660
- Total interior livable area: 1,660 sqft
- Finished area above ground: 1,660
Property
Parking
- Total spaces: 2
- Parking features: Concrete, Dry Walled
- Attached garage spaces: 2
Features
- Levels: Three Or More
- Patio & porch: Covered, Deck, Patio, Rooftop
- Exterior features: Balcony
- Has view: Yes
- View description: City, Mountain(s)
Lot
- Size: 870 sqft
Details
- Parcel number: 229418066
- Zoning: C-MX-5
- Special conditions: Standard
Construction
Type & style
- Home type: Townhouse
- Architectural style: Urban Contemporary
- Property subtype: Townhouse
- Attached to another structure: Yes
Materials
- Stucco, Wood Siding
- Foundation: Concrete Perimeter
- Roof: Membrane
Condition
- Updated/Remodeled
- Year built: 2015
Details
- Builder name: RedT Homes
Utilities & green energy
- Sewer: Public Sewer
- Water: Public
Community & neighborhood
Security
- Security features: Carbon Monoxide Detector(s), Smoke Detector(s)
Location
- Region: Denver
- Subdivision: Highlands
Other
Other facts
- Listing terms: Cash,Conventional,FHA,VA Loan
- Ownership: Corporation/Trust
Price history
| Date | Event | Price |
|---|---|---|
| 9/4/2025 | Sold | $690,000-1.4%$416/sqft |
Source: | ||
| 8/12/2025 | Pending sale | $699,950$422/sqft |
Source: | ||
| 8/1/2025 | Price change | $699,9500%$422/sqft |
Source: | ||
| 7/24/2025 | Price change | $700,000-1.4%$422/sqft |
Source: | ||
| 7/22/2025 | Pending sale | $709,900$428/sqft |
Source: | ||
Public tax history
| Year | Property taxes | Tax assessment |
|---|---|---|
| 2024 | $3,689 +6.9% | $47,610 -6.2% |
| 2023 | $3,450 +3.6% | $50,770 +17% |
| 2022 | $3,330 +9.3% | $43,380 -2.8% |
Find assessor info on the county website
Neighborhood: Jefferson Park
Nearby schools
GreatSchools rating
- 8/10Brown Elementary SchoolGrades: PK-5Distance: 0.7 mi
- 4/10Bryant Webster K-8 SchoolGrades: PK-8Distance: 1 mi
- 5/10North High SchoolGrades: 9-12Distance: 0.2 mi
Schools provided by the listing agent
- Elementary: Brown
- Middle: Denver Montessori
- High: North
- District: Denver 1
Source: REcolorado. This data may not be complete. We recommend contacting the local school district to confirm school assignments for this home.
Get a cash offer in 3 minutes
Find out how much your home could sell for in as little as 3 minutes with a no-obligation cash offer.
Estimated market value$665,600
Get a cash offer in 3 minutes
Find out how much your home could sell for in as little as 3 minutes with a no-obligation cash offer.
Estimated market value
$665,600

