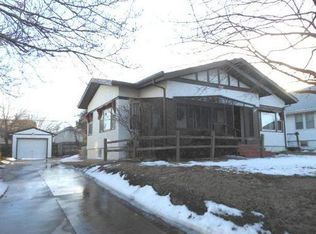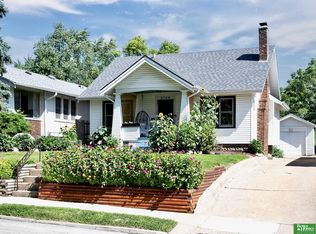Sold for $120,000 on 09/29/23
$120,000
2741 Titus Ave, Omaha, NE 68112
2beds
898sqft
Single Family Residence
Built in 1922
5,039 Square Feet Lot
$165,800 Zestimate®
$134/sqft
$1,589 Estimated rent
Maximize your home sale
Get more eyes on your listing so you can sell faster and for more.
Home value
$165,800
$151,000 - $179,000
$1,589/mo
Zestimate® history
Loading...
Owner options
Explore your selling options
What's special
Fabulous find in historic Minne Lusa. Walking distance to Elementary School and park. Hardwood floors and crown molding. Unfinished space on 2nd floor waiting for your creativity. New paint, carport and great shed. New gutter with Leaf Guard. Come see before its gone.
Facts & features
Interior
Bedrooms & bathrooms
- Bedrooms: 2
- Bathrooms: 1
- Full bathrooms: 1
Heating
- Other
Cooling
- Central
Features
- Walk-Up Attic, Formal Dining Room
- Flooring: Hardwood
- Basement: Partially finished
Interior area
- Total interior livable area: 898 sqft
Property
Parking
- Parking features: Carport, Garage
Features
- Exterior features: Stucco
Lot
- Size: 5,039 sqft
Details
- Parcel number: 1752530000
Construction
Type & style
- Home type: SingleFamily
- Property subtype: Single Family Residence
Materials
- Frame
- Foundation: Concrete Block
- Roof: Composition
Condition
- Year built: 1922
Community & neighborhood
Location
- Region: Omaha
Other
Other facts
- Style: 1.5 Story
- Bedroom #2 Desc: Hard Wood Floor
- Master Bedroom Desc: Hard Wood Floor
- Living Room Desc: Hard Wood Floor
- Class: RESIDENTIAL
- Status Category: Active
- Appliances Included: Range, Refrigerator, Washer, Oven, Dryer
- COOLING: Central Air
- Heating Type: Forced Air
- Roof Type: Composition
- Sewer And Water: Public Water
- New Construction: Not New and NOT a Model
- Basement: Yes
- Living Room Level: Main Floor
- Master Bedroom Level: Main Floor
- Bedroom #2 Level: Main Floor
- Heating Fuel: Gas
- Lot Size Range: Up to 1/4 Acre
- Exterior Features: Enclosed Porch, Storage Shed
- FENCE: Wood, Chain Link
- Lot Description: In City
- Laundry Room Level: Below Grade
- Interior Features: Walk-Up Attic, Formal Dining Room
- Dining Room Level: 2nd Floor
- EXTERIOR: Stucco
- Other Room 1 Name: Other
- Other Room 1 Level: 2nd Floor
- Other Room 2 Name: Other
- Garage Type: Carport
- Status: NEW
- Property Subtype: Single Family Residence
- Other Room 2 Desc: Concrete Floor
- Listing Visibility Type: Active
- FLOOR COVERINGS: Wood, Vinyl
- Dining Room Informal Leve: Main Floor
- Primary Association: Omaha Area Board of REALTORS
- Showing Contact Type: Agent
- PHOTOS PROVIDED BY: Photographer
- Lot Dimension Source: Assessor
- FOUNDATION DETAILS: Concrete Block
- Protective Covenants: Unknown
- Square Footage Source: Other
- OTHER ROOM TYPES: Other
- ARCHITECTURE: Other
- DINING ROOM INFORMAL DESC: Vinyl Floor
- BASEMENT FEATURES: Daylight Window
Price history
| Date | Event | Price |
|---|---|---|
| 10/22/2023 | Listing removed | -- |
Source: Zillow Rentals | ||
| 10/10/2023 | Price change | $1,600-3%$2/sqft |
Source: Zillow Rentals | ||
| 10/1/2023 | Listed for rent | $1,650$2/sqft |
Source: Zillow Rentals | ||
| 9/29/2023 | Sold | $120,000+64.4%$134/sqft |
Source: Public Record | ||
| 10/8/2019 | Sold | $73,000+2.1%$81/sqft |
Source: | ||
Public tax history
| Year | Property taxes | Tax assessment |
|---|---|---|
| 2024 | $1,871 -23.4% | $115,700 |
| 2023 | $2,441 +19.2% | $115,700 +20.6% |
| 2022 | $2,047 +28.3% | $95,900 +27.2% |
Find assessor info on the county website
Neighborhood: Miller Park-Minne Lusa
Nearby schools
GreatSchools rating
- 5/10Minne Lusa Elementary SchoolGrades: PK-5Distance: 0.1 mi
- 3/10Mc Millan Magnet Middle SchoolGrades: 6-8Distance: 0.9 mi
- 1/10Omaha North Magnet High SchoolGrades: 9-12Distance: 1.7 mi
Schools provided by the listing agent
- Elementary: Minne Lusa
- Middle: McMillan
- High: North
- District: Omaha
Source: The MLS. This data may not be complete. We recommend contacting the local school district to confirm school assignments for this home.

Get pre-qualified for a loan
At Zillow Home Loans, we can pre-qualify you in as little as 5 minutes with no impact to your credit score.An equal housing lender. NMLS #10287.
Sell for more on Zillow
Get a free Zillow Showcase℠ listing and you could sell for .
$165,800
2% more+ $3,316
With Zillow Showcase(estimated)
$169,116
