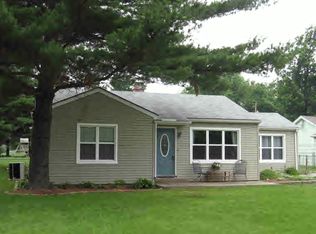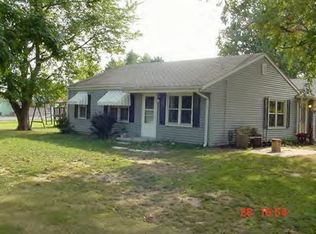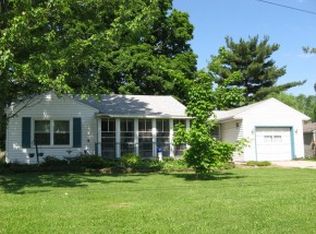Sold for $125,000
$125,000
2741 S Mount Zion Rd, Decatur, IL 62521
3beds
1,259sqft
Single Family Residence
Built in 1954
0.46 Acres Lot
$145,500 Zestimate®
$99/sqft
$1,347 Estimated rent
Home value
$145,500
$137,000 - $154,000
$1,347/mo
Zestimate® history
Loading...
Owner options
Explore your selling options
What's special
AFFORDABLE Mt Zion School District 3 Bedroom Ranch. Looking for that home with an EXTRA GARAGE WORKSHOP and a FENCED YARD?? Here you go! 3 Bedroom Ranch on almost 1/2 acre fenced lot. NO BASEMENT. 2.5 Car ATT'D Gar (new opener & springs) with bonus bump out storage bay PLUS ADDITIONAL 2.5 Car DETACHED WORKSHOP STYLE GARAGE you've always wanted! Other updates include NEW BATH w/ WALK IN SHOWER, flooring, et al, hardwood look flooring in traditional bedrooms. (Carpeted family rm currently used as Primary bdrm with 3rd bdrm used as work at home office/studio.) Freshly painted interior. Kitchen appliances & new work island stay. New Frig. Roof approx 12 yrs. New Furnace & Central Air 2021. Tons of storage . Plenty of turnabout space on longer drive so no need to back out onto MTZ Rd.
Zillow last checked: 8 hours ago
Listing updated: June 28, 2023 at 06:31am
Listed by:
Kevin Fritzsche 217-875-0555,
Brinkoetter REALTORS®
Bought with:
Olivia Mull Taylor, 475205335
Brinkoetter REALTORS®
Source: CIBR,MLS#: 6226831 Originating MLS: Central Illinois Board Of REALTORS
Originating MLS: Central Illinois Board Of REALTORS
Facts & features
Interior
Bedrooms & bathrooms
- Bedrooms: 3
- Bathrooms: 1
- Full bathrooms: 1
Bedroom
- Description: Flooring: Laminate
- Level: Main
- Dimensions: 11.1 x 9.1
Bedroom
- Description: Flooring: Laminate
- Level: Main
- Dimensions: 8.2 x 10.5
Bedroom
- Description: Flooring: Laminate
- Level: Main
- Dimensions: 11.1 x 9.1
Other
- Description: Flooring: Vinyl
- Level: Main
- Dimensions: 8.2 x 11.3
Family room
- Description: Flooring: Carpet
- Level: Main
- Dimensions: 15.2 x 11
Other
- Level: Main
Kitchen
- Description: Flooring: Vinyl
- Level: Main
- Dimensions: 10.4 x 9.9
Laundry
- Description: Flooring: Vinyl
- Level: Main
Living room
- Description: Flooring: Hardwood
- Level: Main
- Dimensions: 20.5 x 12.7
Heating
- Forced Air, Gas
Cooling
- Central Air
Appliances
- Included: Dryer, Gas Water Heater, Oven, Range, Refrigerator, Washer
- Laundry: Main Level
Features
- Main Level Primary, Pantry, Workshop
- Basement: Crawl Space
- Has fireplace: No
Interior area
- Total structure area: 1,259
- Total interior livable area: 1,259 sqft
- Finished area above ground: 1,259
Property
Parking
- Total spaces: 4
- Parking features: Attached, Detached, Garage
- Attached garage spaces: 4
Features
- Levels: One
- Stories: 1
- Patio & porch: Front Porch
- Exterior features: Fence, Workshop
- Fencing: Yard Fenced
Lot
- Size: 0.46 Acres
- Dimensions: 80 x 250
Details
- Additional structures: Garage(s), Outbuilding
- Parcel number: 091329477024
- Zoning: RES
- Special conditions: None
Construction
Type & style
- Home type: SingleFamily
- Architectural style: Ranch
- Property subtype: Single Family Residence
Materials
- Masonite, Vinyl Siding, Wood Siding
- Foundation: Crawlspace, Slab
- Roof: Asphalt,Shingle
Condition
- Year built: 1954
Utilities & green energy
- Sewer: Septic Tank
- Water: Public
Community & neighborhood
Location
- Region: Decatur
- Subdivision: Glenwood Heights
Other
Other facts
- Road surface type: Asphalt
Price history
| Date | Event | Price |
|---|---|---|
| 5/30/2023 | Sold | $125,000$99/sqft |
Source: | ||
| 5/1/2023 | Pending sale | $125,000$99/sqft |
Source: | ||
| 4/17/2023 | Contingent | $125,000$99/sqft |
Source: | ||
| 4/16/2023 | Listed for sale | $125,000+58.2%$99/sqft |
Source: | ||
| 10/23/2013 | Sold | $79,000$63/sqft |
Source: | ||
Public tax history
| Year | Property taxes | Tax assessment |
|---|---|---|
| 2024 | $1,902 +4.1% | $36,244 +7.6% |
| 2023 | $1,826 -12.9% | $33,677 +6.4% |
| 2022 | $2,097 +2.6% | $31,665 +5.5% |
Find assessor info on the county website
Neighborhood: 62521
Nearby schools
GreatSchools rating
- NAMcgaughey Elementary SchoolGrades: PK-2Distance: 2.1 mi
- 4/10Mt Zion Jr High SchoolGrades: 7-8Distance: 2.8 mi
- 9/10Mt Zion High SchoolGrades: 9-12Distance: 2.7 mi
Schools provided by the listing agent
- Elementary: Mt. Zion
- Middle: Mt. Zion
- High: Mt. Zion
- District: Mt Zion Dist 3
Source: CIBR. This data may not be complete. We recommend contacting the local school district to confirm school assignments for this home.
Get pre-qualified for a loan
At Zillow Home Loans, we can pre-qualify you in as little as 5 minutes with no impact to your credit score.An equal housing lender. NMLS #10287.


