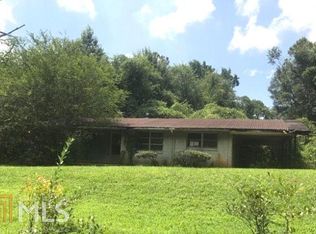Closed
$390,000
2741 Pierce Rd, Gainesville, GA 30507
4beds
1,800sqft
Single Family Residence, Residential
Built in 1954
1 Acres Lot
$388,600 Zestimate®
$217/sqft
$1,968 Estimated rent
Home value
$388,600
$354,000 - $427,000
$1,968/mo
Zestimate® history
Loading...
Owner options
Explore your selling options
What's special
Stunning Fully Remodeled Ranch Home with 4 Bedrooms and 3 Full Baths! Step into this beautifully renovated gem where every detail has been thoughtfully crafted to offer modern comfort and timeless elegance. This home boasts a brand-new roof, new HVAC system, new solid hardwood floors, and a new water heater—providing peace of mind and lasting quality. The kitchen is a chef’s dream, featuring new quartz granite countertops, new white cabinets, new appliances, and a brand-new electric fireplace that adds warmth and charm to the living space. New windows and doors flood the home with natural light, creating an inviting and airy atmosphere. The luxurious master bathroom offers a spa-like experience with a double vanity and sleek new glass shower doors. All bathrooms have been fully renovated, blending style with functionality. Outside, the property shines with a brand-new septic system, a one-car garage, and an additional carport—perfect for families and guests. This home is not just a place to live—it's a place to love. Come and see for yourself, and prepare to fall in love!
Zillow last checked: 8 hours ago
Listing updated: October 08, 2025 at 10:55pm
Listing Provided by:
Carlos Giraldo Alvarez,
Chattahoochee North, LLC
Bought with:
Ana Rodriguez, 396134
Virtual Properties Realty.com
Source: FMLS GA,MLS#: 7617103
Facts & features
Interior
Bedrooms & bathrooms
- Bedrooms: 4
- Bathrooms: 3
- Full bathrooms: 3
- Main level bathrooms: 3
- Main level bedrooms: 4
Primary bedroom
- Features: Master on Main
- Level: Master on Main
Bedroom
- Features: Master on Main
Primary bathroom
- Features: Double Vanity, Shower Only
Dining room
- Features: Open Concept
Kitchen
- Features: Cabinets White, Kitchen Island, Solid Surface Counters
Heating
- Central
Cooling
- Central Air
Appliances
- Included: Dishwasher, Electric Oven, Electric Range, Microwave
- Laundry: Laundry Room
Features
- Walk-In Closet(s)
- Flooring: Ceramic Tile, Hardwood
- Windows: Double Pane Windows
- Basement: None
- Number of fireplaces: 1
- Fireplace features: Electric
- Common walls with other units/homes: No Common Walls
Interior area
- Total structure area: 1,800
- Total interior livable area: 1,800 sqft
Property
Parking
- Total spaces: 2
- Parking features: Carport, Garage
- Garage spaces: 1
- Carport spaces: 1
- Covered spaces: 2
Accessibility
- Accessibility features: None
Features
- Levels: One
- Stories: 1
- Patio & porch: Deck
- Exterior features: Rain Gutters, No Dock
- Pool features: None
- Spa features: None
- Fencing: None
- Has view: Yes
- View description: Trees/Woods
- Waterfront features: None
- Body of water: None
Lot
- Size: 1 Acres
- Features: Back Yard, Front Yard
Details
- Additional structures: None
- Parcel number: 15021A000018
- Other equipment: None
- Horse amenities: None
Construction
Type & style
- Home type: SingleFamily
- Architectural style: Ranch
- Property subtype: Single Family Residence, Residential
Materials
- HardiPlank Type
- Foundation: Block
- Roof: Shingle
Condition
- Updated/Remodeled
- New construction: No
- Year built: 1954
Utilities & green energy
- Electric: 110 Volts, 220 Volts
- Sewer: Septic Tank
- Water: Public
- Utilities for property: Cable Available, Electricity Available, Water Available, Other
Green energy
- Energy efficient items: None
- Energy generation: None
Community & neighborhood
Security
- Security features: Smoke Detector(s)
Community
- Community features: None
Location
- Region: Gainesville
- Subdivision: Thomas M Mcconnell
Other
Other facts
- Ownership: Fee Simple
- Road surface type: Paved
Price history
| Date | Event | Price |
|---|---|---|
| 10/3/2025 | Sold | $390,000+1.3%$217/sqft |
Source: | ||
| 9/5/2025 | Pending sale | $385,000$214/sqft |
Source: | ||
| 7/17/2025 | Listed for sale | $385,000-30%$214/sqft |
Source: | ||
| 7/1/2025 | Listing removed | $550,000$306/sqft |
Source: | ||
| 5/15/2025 | Listed for sale | $550,000+37.8%$306/sqft |
Source: | ||
Public tax history
| Year | Property taxes | Tax assessment |
|---|---|---|
| 2024 | $1,576 +0.5% | $63,040 +4.1% |
| 2023 | $1,569 +5% | $60,560 +9.8% |
| 2022 | $1,494 -0.1% | $55,160 +5.9% |
Find assessor info on the county website
Neighborhood: 30507
Nearby schools
GreatSchools rating
- 2/10White Sulphur Elementary SchoolGrades: PK-5Distance: 0.8 mi
- 5/10East Hall Middle SchoolGrades: 6-8Distance: 1.2 mi
- 5/10East Hall High SchoolGrades: 9-12Distance: 1.9 mi
Schools provided by the listing agent
- Elementary: Sugar Hill - Hall
- Middle: East Hall
- High: East Hall
Source: FMLS GA. This data may not be complete. We recommend contacting the local school district to confirm school assignments for this home.
Get a cash offer in 3 minutes
Find out how much your home could sell for in as little as 3 minutes with a no-obligation cash offer.
Estimated market value
$388,600
Get a cash offer in 3 minutes
Find out how much your home could sell for in as little as 3 minutes with a no-obligation cash offer.
Estimated market value
$388,600
