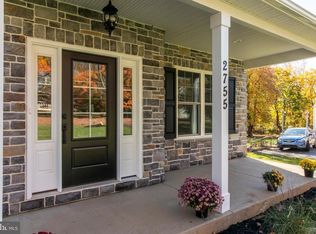Welcome to 2741 Old Cedar Grove Road, an immaculate ranch home in sought after Broomall. This home has so much to offer including an open concept, a 2-car garage, replacement windows, fresh paint through out and almost an acre of land! Enter the home into the foyer, which leads to both the living and dining room area. Living room is spacious and open with hardwood floors that flow into the dining room with beautiful dry bar area with corian countertops, a tile backsplash and glass rack. The sun drenched kitchen features double sinks, a bar top area, cork floor, stainless steel appliances and a built in pantry closet for all your storage needs. Master bedroom boasts a large walk-in closet and cozy wall-to-wall carpeting. 2 additional bedrooms as well as 2 upgraded full baths and a roughly finished basement complete this incredible home. Outside you will find a stunning Gazebo where you can enjoy your morning coffee and an expansive cement patio, the perfect space for entertaining or barbecuing on a warm summer day! This home is situated in a beautiful community and is located nearby access to major roadways for easy travel! Do not miss out on this opportunity!
This property is off market, which means it's not currently listed for sale or rent on Zillow. This may be different from what's available on other websites or public sources.

