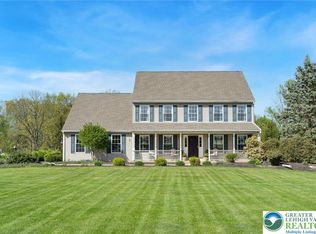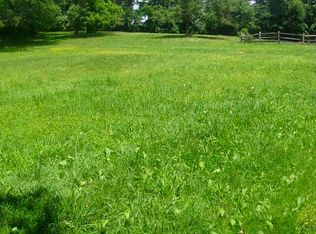Sold for $735,000
$735,000
2741 Limeport Rd, Quakertown, PA 18951
4beds
3,650sqft
Single Family Residence
Built in 2003
2.54 Acres Lot
$761,300 Zestimate®
$201/sqft
$3,925 Estimated rent
Home value
$761,300
$708,000 - $822,000
$3,925/mo
Zestimate® history
Loading...
Owner options
Explore your selling options
What's special
Country charm meets modern day comfort and amenities. Nestled on a country road with picturesque views for miles is this 2.5 acre home that awaits it’s new owner. From the moment you pull in the newly paved driveway, the attention to detail of how this home has been meticulously maintained and updated over the years will be evident. The current owners made certain that each upgrade was well thought out, overbuilt, and expertly executed. As you enter the home, the foyer warmly invites you in with lovely hardwood floors running into the formal dining room and further into the gourmet kitchen. To any chef’s delight, you’ll find a commercial grade gas stove and range hood along with all of the other stainless steel appliances, instant hot water spigot, custom cabinetry, and solid surface countertops. There is even a nook upon entering the laundry area currently set up for the gourmet coffee enthusiast, but could be used in a variety of different ways. The laundry room has a convenient 2nd half bath at the entrance to the breezeway as well. Off the kitchen area are 2 entrances to a lovely and private screened in porch area and also a large paver patio complete with firepit and grilling area. The space is ideal for entertaining and overlooks the spacious private back yard. The other direction off the kitchen is a cozy family room with vaulted ceilings and a floor to ceiling stone propane fireplace also overlooking the rear patio and back yard. Attached to this room is a multi-functional office space large enough for 2 separate work stations. Upstairs you will find 3 generously sized rooms with ample storage and a master suite, complete with a devine updated master bath that is simply designed to pamper you in luxury. This high-end bathroom (2023) boasts custom tile work, his and hers vanity, rainfall shower head, heated towel rack, and a walk-in shower large enough to rent on air bnb. There is also a custom water closet for privacy while the most luxurious toilet you’ve ever sat on pampers your behind. The master suite also has large his and her closets and a bonus room over the attached garage to be used for a home gym, second office, nursery, etc. The possibilities are limitless. But wait, there’s more! Attached to the home by a covered breezeway is an oversized detached garage complete with an unfinished area above that could be converted into any type of space that you desire. That’s an additional 650 sq ft of living space that can be designed within the limits of your imagination. The cherry on top is the Generac whole house generator (2022), paver patio on the side of the garage (2023) specifically designed for heavy weight items such as boats or RV storage, and pellet stove in the living room for a secondary heat source providing warmth and energy efficiency for those chilly winter months. This home truly offers a bit of everything and is ready for it’s next owners to make it their own. Schedule your tour today or come visit us at this weekend’s open house.
Zillow last checked: 8 hours ago
Listing updated: October 30, 2024 at 05:03pm
Listed by:
Mike Mooney 215-527-4410,
EXP Realty, LLC
Bought with:
Scott Newell, RS316177
RE/MAX Reliance
Source: Bright MLS,MLS#: PABU2077200
Facts & features
Interior
Bedrooms & bathrooms
- Bedrooms: 4
- Bathrooms: 4
- Full bathrooms: 2
- 1/2 bathrooms: 2
- Main level bathrooms: 2
Basement
- Area: 1318
Heating
- Forced Air, Propane
Cooling
- Central Air, Electric
Appliances
- Included: Self Cleaning Oven, Range, ENERGY STAR Qualified Dishwasher, Exhaust Fan, Microwave, Oven/Range - Gas, Range Hood, Stainless Steel Appliance(s), Water Heater, Water Treat System
- Laundry: Main Level
Features
- Primary Bath(s), Ceiling Fan(s), Dining Area, Butlers Pantry, Crown Molding, Family Room Off Kitchen, Floor Plan - Traditional, Kitchen - Gourmet, Recessed Lighting, Upgraded Countertops, Walk-In Closet(s), Other, Cathedral Ceiling(s), 9'+ Ceilings
- Flooring: Wood, Carpet, Tile/Brick, Ceramic Tile
- Doors: Six Panel, Sliding Glass, Storm Door(s)
- Basement: Full,Unfinished
- Number of fireplaces: 1
- Fireplace features: Gas/Propane, Pellet Stove
Interior area
- Total structure area: 4,968
- Total interior livable area: 3,650 sqft
- Finished area above ground: 3,650
Property
Parking
- Total spaces: 10
- Parking features: Garage Door Opener, Oversized, Garage Faces Side, Storage, Driveway, Private, Attached, Detached, Other
- Attached garage spaces: 4
- Uncovered spaces: 6
- Details: Garage Sqft: 672
Accessibility
- Accessibility features: None
Features
- Levels: Two
- Stories: 2
- Patio & porch: Patio, Porch, Breezeway, Screened
- Exterior features: Lighting, Extensive Hardscape, Rain Gutters
- Pool features: None
- Has view: Yes
- View description: Panoramic, Trees/Woods
Lot
- Size: 2.54 Acres
- Features: Level, Front Yard, Rear Yard, SideYard(s)
Details
- Additional structures: Above Grade, Outbuilding
- Parcel number: 23005011003
- Zoning: RA
- Special conditions: Standard
Construction
Type & style
- Home type: SingleFamily
- Architectural style: Colonial
- Property subtype: Single Family Residence
Materials
- Vinyl Siding
- Foundation: Concrete Perimeter
- Roof: Architectural Shingle
Condition
- Excellent
- New construction: No
- Year built: 2003
Utilities & green energy
- Electric: Underground, 200+ Amp Service
- Sewer: On Site Septic
- Water: Well
- Utilities for property: Cable Connected
Community & neighborhood
Location
- Region: Quakertown
- Subdivision: Non Available
- Municipality: MILFORD TWP
Other
Other facts
- Listing agreement: Exclusive Right To Sell
- Listing terms: Conventional,Cash,FHA,Negotiable
- Ownership: Fee Simple
Price history
| Date | Event | Price |
|---|---|---|
| 10/30/2024 | Sold | $735,000-3.3%$201/sqft |
Source: | ||
| 9/21/2024 | Pending sale | $759,900$208/sqft |
Source: | ||
| 9/18/2024 | Price change | $759,900-4.9%$208/sqft |
Source: | ||
| 8/16/2024 | Listed for sale | $799,000+64.7%$219/sqft |
Source: | ||
| 1/1/2015 | Sold | $485,000+4.3%$133/sqft |
Source: | ||
Public tax history
| Year | Property taxes | Tax assessment |
|---|---|---|
| 2025 | $10,345 | $51,300 |
| 2024 | $10,345 +1% | $51,300 |
| 2023 | $10,243 +1.7% | $51,300 |
Find assessor info on the county website
Neighborhood: 18951
Nearby schools
GreatSchools rating
- 6/10Pfaff El SchoolGrades: K-5Distance: 2.6 mi
- 5/106th Grade CenterGrades: 6Distance: 4.9 mi
- 7/10Quakertown Community Senior High SchoolGrades: 9-12Distance: 5.2 mi
Schools provided by the listing agent
- District: Quakertown Community
Source: Bright MLS. This data may not be complete. We recommend contacting the local school district to confirm school assignments for this home.
Get a cash offer in 3 minutes
Find out how much your home could sell for in as little as 3 minutes with a no-obligation cash offer.
Estimated market value$761,300
Get a cash offer in 3 minutes
Find out how much your home could sell for in as little as 3 minutes with a no-obligation cash offer.
Estimated market value
$761,300

