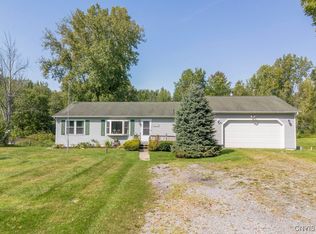Closed
$143,617
2741 Lamson Rd, Phoenix, NY 13135
3beds
2,017sqft
Manufactured Home, Single Family Residence
Built in 1989
2.3 Acres Lot
$273,800 Zestimate®
$71/sqft
$1,726 Estimated rent
Home value
$273,800
$249,000 - $301,000
$1,726/mo
Zestimate® history
Loading...
Owner options
Explore your selling options
What's special
What an opportunity here to own this ranch-style home in the Phoenix school district sitting on 2.3 acres. There is both a detached garage with new garage door and a full basement which offers even more room. Currently, the lower level is set up as an in-law or one-bedroom apartment with separate entrance (only). This space does have its own full bathroom, full kitchen and living area as well. The main home offers two bedrooms and two full bathrooms including owner's bedroom with vaulted ceilings, walk-in closet and large bathroom with both tub and shower. Large living area features vaulted ceilings also and there is new flooring throughout most of the main level including luxury vinyl flooring and carpet in the bedroom. The main full bathroom has been completely remodeled and there is first-floor laundry, too. Many improvements have been done here recently including hot water heater just one-year ago, the fridge just two years ago and the metal roof is just five years young. Showings begin Friday, 11/18 @ 9:00 AM - must have confirmed appointment. DO NOT attempt to walk on the rear deck as it is not safe. Square footage includes roughly 800 in finished lower level.
Zillow last checked: 8 hours ago
Listing updated: March 27, 2023 at 06:54am
Listed by:
James Burnham 315-622-0161,
Coldwell Banker Prime Prop,Inc
Bought with:
Gretchen M. Metnick, 10301220510
Real Broker NY LLC
Source: NYSAMLSs,MLS#: S1445151 Originating MLS: Syracuse
Originating MLS: Syracuse
Facts & features
Interior
Bedrooms & bathrooms
- Bedrooms: 3
- Bathrooms: 2
- Full bathrooms: 2
- Main level bathrooms: 1
- Main level bedrooms: 2
Heating
- Oil, Forced Air
Appliances
- Included: Dryer, Exhaust Fan, Electric Oven, Electric Range, Oil Water Heater, Refrigerator, Range Hood, Washer
- Laundry: Main Level
Features
- Ceiling Fan(s), Separate/Formal Dining Room, See Remarks, Bedroom on Main Level, In-Law Floorplan, Bath in Primary Bedroom, Main Level Primary, Primary Suite
- Flooring: Carpet, Varies, Vinyl
- Basement: Full,Finished,Walk-Out Access
- Has fireplace: No
Interior area
- Total structure area: 2,017
- Total interior livable area: 2,017 sqft
Property
Parking
- Total spaces: 1
- Parking features: Detached, Garage
- Garage spaces: 1
Features
- Levels: One
- Stories: 1
- Exterior features: Blacktop Driveway
Lot
- Size: 2.30 Acres
- Dimensions: 250 x 525
Details
- Parcel number: 31368902200000010170020000
- Special conditions: Standard
Construction
Type & style
- Home type: MobileManufactured
- Architectural style: Manufactured Home,Mobile Home,Ranch
- Property subtype: Manufactured Home, Single Family Residence
Materials
- Vinyl Siding
- Foundation: Block
- Roof: Metal
Condition
- Resale
- Year built: 1989
Utilities & green energy
- Sewer: Septic Tank
- Water: Well
- Utilities for property: Cable Available
Community & neighborhood
Location
- Region: Phoenix
Other
Other facts
- Body type: Double Wide
- Listing terms: Cash,Conventional
Price history
| Date | Event | Price |
|---|---|---|
| 3/21/2023 | Sold | $143,617-0.9%$71/sqft |
Source: | ||
| 2/20/2023 | Pending sale | $144,900$72/sqft |
Source: | ||
| 12/19/2022 | Contingent | $144,900$72/sqft |
Source: | ||
| 12/5/2022 | Price change | $144,900-3.3%$72/sqft |
Source: | ||
| 11/28/2022 | Listed for sale | $149,900$74/sqft |
Source: | ||
Public tax history
| Year | Property taxes | Tax assessment |
|---|---|---|
| 2024 | -- | $142,800 |
| 2023 | -- | $142,800 |
| 2022 | -- | $142,800 +19% |
Find assessor info on the county website
Neighborhood: 13135
Nearby schools
GreatSchools rating
- 4/10Michael A Maroun Elementary SchoolGrades: PK-4Distance: 1.6 mi
- 4/10Emerson J Dillon Middle SchoolGrades: 5-8Distance: 1.7 mi
- 5/10John C Birdlebough High SchoolGrades: 9-12Distance: 1.3 mi
Schools provided by the listing agent
- High: John C Birdlebough High
- District: Phoenix
Source: NYSAMLSs. This data may not be complete. We recommend contacting the local school district to confirm school assignments for this home.
