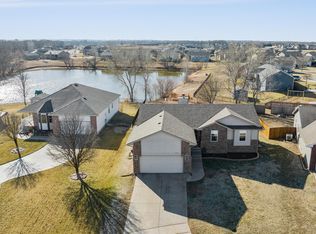Sold
Price Unknown
2741 E Old Spring Rd, Derby, KS 67037
3beds
1,450sqft
Single Family Onsite Built
Built in 2002
10,018.8 Square Feet Lot
$272,100 Zestimate®
$--/sqft
$1,734 Estimated rent
Home value
$272,100
$258,000 - $286,000
$1,734/mo
Zestimate® history
Loading...
Owner options
Explore your selling options
What's special
Beautiful cul-de-sac home in Derby! Live an ideal life with your family in a quiet, picturesque home with 3 beds, 2 baths, a 2 car garage sitting on 0.23 acres with a potential to expand on your living space with an equally spacious basement! Graceful curved driveway with a manicured front lawn is complemented by a recessed entrance on a covered porch. White garage door, trim, and front door match the brick exterior of this all-American design. Come inside to a large Great Room with a fireplace, partition wall with a pass-through window-cum-bar counter, and a beautiful bay window near the dining area looking out to the elevated rear deck and the lakeviews beyond. The kitchen is spacious and artfully designed with all-white cabinets and contrasting mahogany laminate counters for depth. There are 3 bedrooms on the main floor, with the master bedroom boasting twin large cabinets and an ensuite bath. Two more bedrooms share the second hall-access full bath with tub. The front facing bedroom with a bay window can be turned into a home office. The unfinished basement has plenty of potential to add a lounge, entertainment area, and additional sleeping quarters and a third bath. The viewout basement format makes it easy to facilitate ventilation and let in plenty of natural light, not to mention the magnificent views outside. The backyard is fully-fenced with wrought iron and has unobstructed lake views. And with your own mature trees, a mini pond, and a firepit, you could easily make your very own parcel a piece of paradise! Don’t pass up this opportunity to own a beautiful home in a beautiful neighborhood right along Meadowlark Blvd. Live close to schools, shopping and dining outlets, and everywhere you need to be! See the home and leave no room for regret. Call us today to schedule your exclusive showing appointment! Property to be sold as-is. Please include in paragraph 32 of contract: Buyer agrees to purchase the home in as-is condition. Buyer has the right to a home inspection, but the seller prefers to sell the home as-is.
Zillow last checked: 8 hours ago
Listing updated: November 07, 2023 at 07:05pm
Listed by:
Josh Roy 316-665-6799,
Keller Williams Hometown Partners,
Pamela Roy 316-665-6799,
Keller Williams Hometown Partners
Source: SCKMLS,MLS#: 630939
Facts & features
Interior
Bedrooms & bathrooms
- Bedrooms: 3
- Bathrooms: 2
- Full bathrooms: 2
Primary bedroom
- Description: Carpet
- Level: Main
- Area: 272
- Dimensions: 16x17
Bedroom
- Description: Carpet
- Level: Main
- Area: 143
- Dimensions: 13x11
Bedroom
- Description: Carpet
- Level: Main
- Area: 143
- Dimensions: 11x13
Kitchen
- Description: Laminate - Other
- Level: Main
- Area: 154
- Dimensions: 14x11
Living room
- Description: Carpet
- Level: Main
- Area: 299
- Dimensions: 23x13
Heating
- Heat Pump
Cooling
- Central Air
Appliances
- Included: Dishwasher, Refrigerator, Range, Washer, Dryer
- Laundry: Main Level, Laundry Room
Features
- Ceiling Fan(s)
- Basement: Unfinished
- Number of fireplaces: 1
- Fireplace features: One, Living Room, Electric, Decorative
Interior area
- Total interior livable area: 1,450 sqft
- Finished area above ground: 1,450
- Finished area below ground: 0
Property
Parking
- Total spaces: 2
- Parking features: Attached
- Garage spaces: 2
Features
- Levels: One
- Stories: 1
- Exterior features: Guttering - ALL, Irrigation Pump, Irrigation Well
- Fencing: Wrought Iron
Lot
- Size: 10,018 sqft
- Features: Cul-De-Sac
Details
- Parcel number: 00494647
Construction
Type & style
- Home type: SingleFamily
- Architectural style: Ranch
- Property subtype: Single Family Onsite Built
Materials
- Frame w/Less than 50% Mas
- Foundation: Partial, View Out
- Roof: Composition
Condition
- Year built: 2002
Utilities & green energy
- Water: Private
- Utilities for property: Sewer Available, Public
Community & neighborhood
Community
- Community features: Lake, Add’l Dues May Apply
Location
- Region: Derby
- Subdivision: SPRING RIDGE
HOA & financial
HOA
- Has HOA: Yes
- HOA fee: $300 annually
Other
Other facts
- Ownership: Individual
- Road surface type: Paved
Price history
Price history is unavailable.
Public tax history
Tax history is unavailable.
Neighborhood: 67037
Nearby schools
GreatSchools rating
- 5/10Tanglewood Elementary SchoolGrades: PK-5Distance: 1.4 mi
- 7/10Derby North Middle SchoolGrades: 6-8Distance: 1.7 mi
- 4/10Derby High SchoolGrades: 9-12Distance: 1 mi
Schools provided by the listing agent
- Elementary: Tanglewood
- Middle: Derby
- High: Derby
Source: SCKMLS. This data may not be complete. We recommend contacting the local school district to confirm school assignments for this home.
