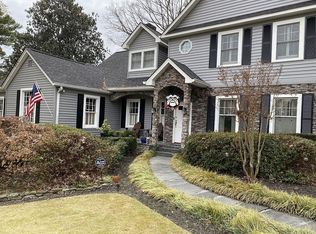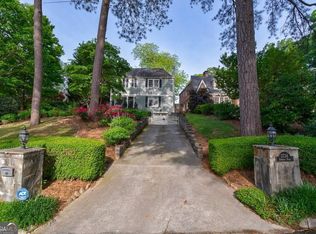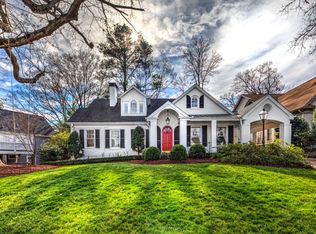Closed
$1,525,000
2741 Atwood Rd NE, Atlanta, GA 30305
5beds
3,180sqft
Single Family Residence
Built in 1936
0.27 Acres Lot
$1,661,900 Zestimate®
$480/sqft
$5,993 Estimated rent
Home value
$1,661,900
$1.55M - $1.78M
$5,993/mo
Zestimate® history
Loading...
Owner options
Explore your selling options
What's special
Welcome to a timeless masterpiece nestled in the heart of Garden Hills, where classic charm meets modern luxury. This enchanting 5-bedroom, 3-bathroom home is a haven of comfort and sophistication, perfect for those seeking a blend of character and convenience. As you cross the threshold, a welcoming entryway sets the tone for what lies ahead. You're immediately greeted by the warmth of rich hardwood floors, drawing you into the heart of the homes living room. Sunlight streams through casement windows throughout the main floor, infusing each room with a natural radiance. The inviting glow creates an airy and bright ambiance.The kitchen is a chef's dream, complete with stainless steel appliances that gleam under the natural light. An expansive kitchen island serves as a central hub, perfect for preparing gourmet feasts or enjoying casual meals. A separate dining room provides an elegant setting for formal dinners and gatherings. This space is designed to create lasting memories around the dining table.The home consists of two bedrooms on the main floor are thoughtfully designed to provide comfort and convenience. These bedrooms share a full bathroom, making this layout ideal for guests, family members, or as versatile office space. The family room beckons you with a masonry wood-burning fireplace, shiplap-accented walls, and exposed wood beams. It's the perfect space for relaxing or hosting intimate gatherings. Upstairs, the primary bedroom awaits, offering a private retreat. You'll find an en-suite bathroom and an oversized walk-in closet, providing the ultimate in comfort and convenience.Two more bedrooms on the upper level share a full bathroom. These well-appointed bedrooms offer versatility for family members or guests. Beyond the residence, a two-car garage offers convenience and extra storage. The turfed backyard is perfect for play and relaxation, while the outdoor patio becomes the ideal setting for hosting al fresco dining and celebrations. This Garden Hills residence transcends the notion of a house; it's a haven of classic beauty, modern comfort, and versatility. With its elegant design and thoughtful layout, it stands as a cherished gem in one of Atlanta's most desirable neighborhoods. Walkable to shops, restaurants and schools. Your new home is ready to welcome you and your unique lifestyle.
Zillow last checked: 8 hours ago
Listing updated: February 08, 2024 at 12:02pm
Listed by:
Taylor Inman 404-579-1922,
Ansley RE | Christie's Int'l RE
Bought with:
Non Mls Salesperson, 141693
Atlanta Fine Homes - Sotheby's Int'l
Source: GAMLS,MLS#: 10214683
Facts & features
Interior
Bedrooms & bathrooms
- Bedrooms: 5
- Bathrooms: 3
- Full bathrooms: 3
- Main level bathrooms: 1
- Main level bedrooms: 2
Dining room
- Features: Separate Room
Kitchen
- Features: Breakfast Room, Kitchen Island
Heating
- Central, Natural Gas
Cooling
- Central Air, Electric
Appliances
- Included: Dishwasher, Disposal, Double Oven, Refrigerator
- Laundry: In Hall
Features
- Beamed Ceilings, Separate Shower, Walk-In Closet(s)
- Flooring: Carpet, Hardwood
- Windows: Double Pane Windows
- Basement: Interior Entry,Unfinished
- Number of fireplaces: 2
- Fireplace features: Gas Starter, Living Room, Masonry
- Common walls with other units/homes: No Common Walls
Interior area
- Total structure area: 3,180
- Total interior livable area: 3,180 sqft
- Finished area above ground: 3,180
- Finished area below ground: 0
Property
Parking
- Parking features: Garage, Kitchen Level
- Has garage: Yes
Features
- Levels: Two
- Stories: 2
- Patio & porch: Patio
- Exterior features: Gas Grill, Sprinkler System
- Fencing: Back Yard,Fenced
- Body of water: None
Lot
- Size: 0.27 Acres
- Features: Other
Details
- Parcel number: 17 006000060468
Construction
Type & style
- Home type: SingleFamily
- Architectural style: Brick 4 Side,Traditional
- Property subtype: Single Family Residence
Materials
- Other
- Foundation: Block
- Roof: Composition
Condition
- Resale
- New construction: No
- Year built: 1936
Utilities & green energy
- Electric: 220 Volts
- Sewer: Public Sewer
- Water: Public
- Utilities for property: Cable Available, Electricity Available, Natural Gas Available, Phone Available, Sewer Available, Water Available
Community & neighborhood
Security
- Security features: Carbon Monoxide Detector(s), Gated Community
Community
- Community features: None
Location
- Region: Atlanta
- Subdivision: Garden Hills
HOA & financial
HOA
- Has HOA: No
- Services included: Other
Other
Other facts
- Listing agreement: Exclusive Right To Sell
Price history
| Date | Event | Price |
|---|---|---|
| 11/30/2023 | Sold | $1,525,000$480/sqft |
Source: | ||
| 11/3/2023 | Pending sale | $1,525,000$480/sqft |
Source: | ||
| 10/16/2023 | Listed for sale | $1,525,000+26%$480/sqft |
Source: | ||
| 8/24/2020 | Sold | $1,210,000-5.1%$381/sqft |
Source: | ||
| 7/13/2020 | Pending sale | $1,275,000$401/sqft |
Source: Dorsey Alston Realtors #6715360 Report a problem | ||
Public tax history
| Year | Property taxes | Tax assessment |
|---|---|---|
| 2024 | $20,341 +50.7% | $535,360 -10.2% |
| 2023 | $13,496 -23.5% | $596,040 +13.7% |
| 2022 | $17,631 +8.9% | $524,200 +12% |
Find assessor info on the county website
Neighborhood: Garden Hills
Nearby schools
GreatSchools rating
- 7/10Garden Hills Elementary SchoolGrades: PK-5Distance: 0.4 mi
- 6/10Sutton Middle SchoolGrades: 6-8Distance: 2 mi
- 8/10North Atlanta High SchoolGrades: 9-12Distance: 5 mi
Schools provided by the listing agent
- Elementary: Garden Hills
- Middle: Sutton
- High: North Atlanta
Source: GAMLS. This data may not be complete. We recommend contacting the local school district to confirm school assignments for this home.
Get a cash offer in 3 minutes
Find out how much your home could sell for in as little as 3 minutes with a no-obligation cash offer.
Estimated market value$1,661,900
Get a cash offer in 3 minutes
Find out how much your home could sell for in as little as 3 minutes with a no-obligation cash offer.
Estimated market value
$1,661,900


