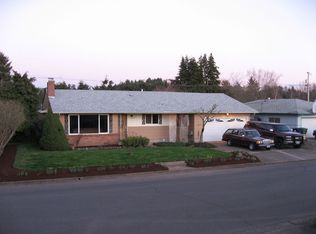Sold
$447,000
2741 33rd St, Springfield, OR 97477
3beds
1,538sqft
Residential, Single Family Residence
Built in 1968
8,712 Square Feet Lot
$461,000 Zestimate®
$291/sqft
$2,327 Estimated rent
Home value
$461,000
$438,000 - $484,000
$2,327/mo
Zestimate® history
Loading...
Owner options
Explore your selling options
What's special
This charming house offers a comfortable and inviting living space, with its 3 bedrooms and 2 bathrooms. Situated in a convenient location, this house provides easy access to schools, shopping and the river.As you step inside, you'll immediately notice the stunning updates such as LVP flooring. The kitchen has been tastefully updated, featuring quartz countertops and modern appliances. The bathrooms have also been renovated, featuring tile and offering a contemporary design that combines style and functionality. The heated tile floor in the primary en suite adds a luxurious touch. One of the highlights of this property is the Australian Cypress hardwood floors in the bedrooms and hallway. The recent upgrades include a new 30-year roof and fresh exterior paint, ensuring the home's long-term durability and curb appeal. Additionally, two ductless heat pumps have been installed and new insulation underneath the home to ensure optimal comfort throughout the year. The newer windows not only enhance energy efficiency but also allow natural light to fill the rooms.The family room offers a cozy flex space where you can relax with your family or entertain guests. Outside, you'll find inground sprinklers that help maintain the yard effortlessly. For those who love outdoor gatherings, the covered patio offers a shaded area where you can unwind or host barbecues with friends and family. The backyard fence was replaced Summer of 2023.It has an oversized 2-car garage, providing ample space for parking and storage. A laundry area and bonus office room are a plus! Attic storage too.Additionally, this property provides expansive concrete RV parking with a convenient 50-amp hook-up.Low County Taxes!
Zillow last checked: 8 hours ago
Listing updated: January 24, 2024 at 04:48am
Listed by:
D'arcy Martin 541-953-0006,
Martin & Co Realty
Bought with:
Beth Blackwell, 981000185
Triple Oaks Realty LLC
Source: RMLS (OR),MLS#: 23242394
Facts & features
Interior
Bedrooms & bathrooms
- Bedrooms: 3
- Bathrooms: 2
- Full bathrooms: 2
- Main level bathrooms: 2
Primary bedroom
- Features: Bathroom, Barn Door, Shower
- Level: Main
- Area: 168
- Dimensions: 14 x 12
Bedroom 2
- Level: Main
- Area: 100
- Dimensions: 10 x 10
Bedroom 3
- Level: Main
- Area: 100
- Dimensions: 10 x 10
Dining room
- Level: Main
- Area: 81
- Dimensions: 9 x 9
Family room
- Level: Main
Kitchen
- Level: Main
Living room
- Features: Fireplace
- Level: Main
- Area: 360
- Dimensions: 24 x 15
Heating
- Ductless, Fireplace(s)
Cooling
- Other
Appliances
- Included: Dishwasher, Free-Standing Range, Free-Standing Refrigerator, Electric Water Heater
Features
- High Speed Internet, Quartz, Bathroom, Shower, Tile
- Flooring: Hardwood, Tile
- Windows: Vinyl Frames
- Basement: Crawl Space
- Fireplace features: Wood Burning
Interior area
- Total structure area: 1,538
- Total interior livable area: 1,538 sqft
Property
Parking
- Total spaces: 2
- Parking features: Driveway, RV Access/Parking, Garage Door Opener, Attached, Oversized
- Attached garage spaces: 2
- Has uncovered spaces: Yes
Accessibility
- Accessibility features: Garage On Main, Accessibility
Features
- Levels: One
- Stories: 1
- Patio & porch: Covered Patio
- Exterior features: Dog Run, Garden, RV Hookup, Yard
- Fencing: Fenced
Lot
- Size: 8,712 sqft
- Dimensions: 78 x 110
- Features: Level, Sprinkler, SqFt 7000 to 9999
Details
- Additional structures: RVHookup
- Parcel number: 0107092
Construction
Type & style
- Home type: SingleFamily
- Property subtype: Residential, Single Family Residence
Materials
- Lap Siding
- Foundation: Concrete Perimeter
- Roof: Composition
Condition
- Updated/Remodeled
- New construction: No
- Year built: 1968
Utilities & green energy
- Sewer: Septic Tank
- Water: Public
Community & neighborhood
Location
- Region: Springfield
Other
Other facts
- Listing terms: Cash,Conventional,FHA,VA Loan
- Road surface type: Paved
Price history
| Date | Event | Price |
|---|---|---|
| 1/9/2024 | Sold | $447,000+1.6%$291/sqft |
Source: | ||
| 12/8/2023 | Pending sale | $439,900$286/sqft |
Source: | ||
| 12/6/2023 | Price change | $439,900-2.2%$286/sqft |
Source: | ||
| 11/16/2023 | Listed for sale | $450,000+210.3%$293/sqft |
Source: | ||
| 7/10/2002 | Sold | $145,000+3.6%$94/sqft |
Source: Public Record Report a problem | ||
Public tax history
| Year | Property taxes | Tax assessment |
|---|---|---|
| 2025 | $3,159 +2.9% | $253,164 +3% |
| 2024 | $3,070 +1% | $245,791 +3% |
| 2023 | $3,039 +4% | $238,633 +3% |
Find assessor info on the county website
Neighborhood: 97477
Nearby schools
GreatSchools rating
- 3/10Yolanda Elementary SchoolGrades: K-5Distance: 0.6 mi
- 5/10Briggs Middle SchoolGrades: 6-8Distance: 0.7 mi
- 5/10Thurston High SchoolGrades: 9-12Distance: 3.3 mi
Schools provided by the listing agent
- Elementary: Yolanda
- Middle: Briggs
- High: Springfield
Source: RMLS (OR). This data may not be complete. We recommend contacting the local school district to confirm school assignments for this home.
Get pre-qualified for a loan
At Zillow Home Loans, we can pre-qualify you in as little as 5 minutes with no impact to your credit score.An equal housing lender. NMLS #10287.
Sell for more on Zillow
Get a Zillow Showcase℠ listing at no additional cost and you could sell for .
$461,000
2% more+$9,220
With Zillow Showcase(estimated)$470,220
