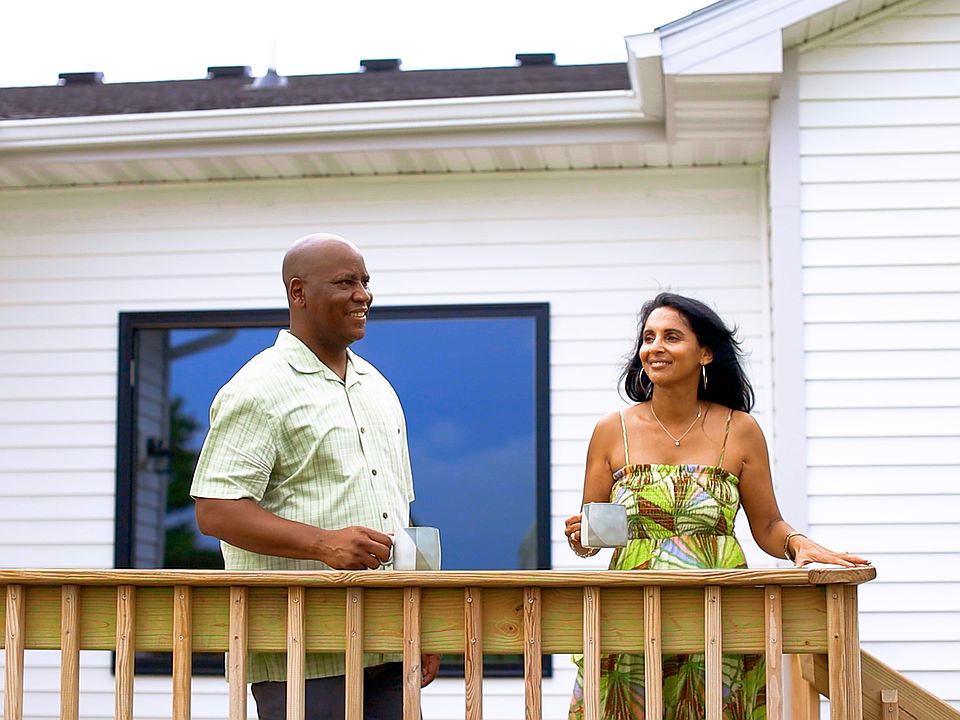Step into the Charleston Plan in Featherstone, located in the charming town of Bondurant, Iowa! This home features an open concept kitchen, dining and living area. Primary suite has an en suite bath and walk in closet. The lower level boasts a large family room area, third bedroom perfect for guests and a lower level bath. Take advantage of using one of our preferred lenders to receive $1,750.00 in closing costs. Don’t miss the chance to make this beautiful townhouse your forever home. Contact us today to start the next chapter of your life in Featherstone!
New construction
$284,990
2741 13th St NE, Bondurant, IA 50035
3beds
1,343sqft
Townhouse, Condominium
Built in 2023
-- sqft lot
$-- Zestimate®
$212/sqft
$175/mo HOA
What's special
Open concept kitchenThird bedroomPrimary suiteEn suite bathWalk in closet
- 98 days
- on Zillow |
- 66 |
- 3 |
Zillow last checked: 7 hours ago
Listing updated: June 22, 2025 at 10:00pm
Listed by:
Rob Burditt (515)468-3073,
Hubbell Homes of Iowa, LLC,
Pat Fox 515-303-4480,
Hubbell Realty Company
Source: DMMLS,MLS#: 712605 Originating MLS: Des Moines Area Association of REALTORS
Originating MLS: Des Moines Area Association of REALTORS
Travel times
Schedule tour
Select your preferred tour type — either in-person or real-time video tour — then discuss available options with the builder representative you're connected with.
Select a date
Open houses
Facts & features
Interior
Bedrooms & bathrooms
- Bedrooms: 3
- Bathrooms: 3
- Full bathrooms: 1
- 3/4 bathrooms: 2
- Main level bedrooms: 2
Heating
- Forced Air, Gas, Natural Gas
Cooling
- Central Air
Appliances
- Included: Dryer, Microwave, Stove
Features
- Dining Area
- Flooring: Carpet
- Basement: Egress Windows,Finished
- Number of fireplaces: 1
- Fireplace features: Electric
Interior area
- Total structure area: 1,343
- Total interior livable area: 1,343 sqft
- Finished area below ground: 905
Property
Parking
- Total spaces: 2
- Parking features: Attached, Garage, Two Car Garage
- Attached garage spaces: 2
Features
- Patio & porch: Open, Patio
- Exterior features: Sprinkler/Irrigation, Patio
Lot
- Size: 3,136 sqft
Details
- Parcel number: 52229226023
- Zoning: R
Construction
Type & style
- Home type: Condo
- Architectural style: Ranch,Traditional
- Property subtype: Townhouse, Condominium
Materials
- Vinyl Siding
- Foundation: Poured
- Roof: Asphalt,Shingle
Condition
- New Construction
- New construction: Yes
- Year built: 2023
Details
- Builder name: Hubbell Homes, Lc
- Warranty included: Yes
Utilities & green energy
- Sewer: Public Sewer
- Water: Public
Community & HOA
Community
- Subdivision: Featherstone
HOA
- Has HOA: Yes
- Services included: Maintenance Grounds, Snow Removal
- HOA fee: $175 monthly
- HOA name: Featherstone Townhomes Owners
- Second HOA name: Hrcam
- Second HOA phone: 515-280-2014
Location
- Region: Bondurant
Financial & listing details
- Price per square foot: $212/sqft
- Date on market: 3/17/2025
- Listing terms: Cash,Conventional,FHA,USDA Loan,VA Loan
- Road surface type: Concrete
About the community
Featherstone is Hubbell Homes' newest community and FIRST in Bondurant. With both townhomes and single family homes available, there's a home for everyone in this up-and-coming community. Be near the best of Bondurant like Lake Petocka, sports fields, and a dog park for your furry friends. You're sure to fall in love with Bondurant's quaint charm with quick access to the rest of the metro.
Source: Hubbell Homes

