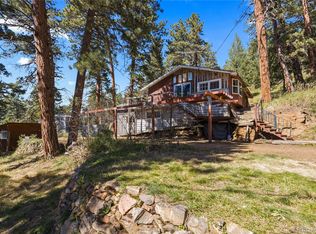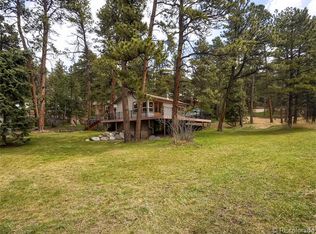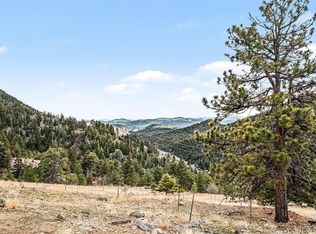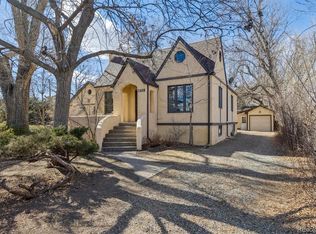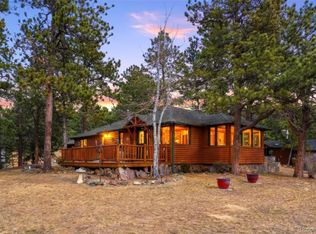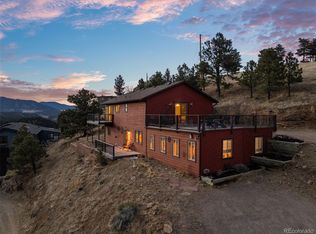Fantastic 3-bedroom, 3-bathroom mountain sanctuary in beautiful Golden. Tucked among towering pines and set within a rare City of Denver Mountain Parks enclave, this enchanting retreat seamlessly blends rustic sophistication with modern comfort just 20 minutes from the vibrant heart of Denver.
Expansive windows and soaring vaulted ceilings flood the home with natural light, highlighting rich wood finishes and framing serene forest views. At the center of the living space, a dramatic floor-to-ceiling stone fireplace creates a warm and inviting focal point. The thoughtfully designed open-concept layout flows effortlessly into a beautifully appointed kitchen featuring stainless steel appliances, and generous prep space, ideal for both everyday living and entertaining.
Spacious bedrooms offer peaceful treetop vistas, while tastefully updated bathrooms provide a spa-like ambiance. Step outside to your private deck oasis complete with a bubbling hot tub perfect for stargazing under crisp mountain skies. A versatile workshop or studio and an impressive greenhouse add flexibility and charm, all within a fully fenced yard surrounded by lush greenery for exceptional privacy.
With no HOA and an unmatched setting that feels worlds away yet remains close to city conveniences, this remarkable property offers the best of Colorado living. Whether you’re seeking a tranquil getaway or a full-time mountain residence, this home is ready to welcome you. Schedule your private showing today.
For sale
$749,900
27407 Upper Cold Spg Gulch Road, Golden, CO 80401
3beds
2,043sqft
Est.:
Single Family Residence
Built in 1925
0.53 Acres Lot
$-- Zestimate®
$367/sqft
$-- HOA
What's special
- 3 days |
- 1,581 |
- 92 |
Zillow last checked: 8 hours ago
Listing updated: February 26, 2026 at 12:17am
Listed by:
Trelora Realty Team 720-410-6100 coteam@trelora.com,
Trelora Realty, Inc.,
Evan Flood 720-456-1003,
Trelora Realty, Inc.
Source: REcolorado,MLS#: 1860646
Tour with a local agent
Facts & features
Interior
Bedrooms & bathrooms
- Bedrooms: 3
- Bathrooms: 3
- Full bathrooms: 1
- 3/4 bathrooms: 2
- Main level bathrooms: 2
- Main level bedrooms: 2
Bedroom
- Features: Primary Suite
- Level: Main
Bedroom
- Level: Main
Bedroom
- Level: Basement
Bathroom
- Level: Main
Bathroom
- Level: Main
Bathroom
- Level: Basement
Dining room
- Level: Main
Great room
- Level: Main
Loft
- Level: Main
Mud room
- Level: Main
Workshop
- Description: Below Deck
- Level: Main
Heating
- Hot Water, Natural Gas, Radiant
Cooling
- None
Features
- Ceiling Fan(s), Primary Suite, Smoke Free, Vaulted Ceiling(s), Walk-In Closet(s)
- Flooring: Carpet, Wood
- Basement: Partial
- Number of fireplaces: 1
- Fireplace features: Living Room
Interior area
- Total structure area: 2,043
- Total interior livable area: 2,043 sqft
- Finished area above ground: 1,633
- Finished area below ground: 410
Property
Parking
- Total spaces: 6
- Parking features: Garage
- Garage spaces: 2
- Details: Off Street Spaces: 3, RV Spaces: 1
Features
- Levels: One
- Stories: 1
- Patio & porch: Deck
- Exterior features: Dog Run
- Has spa: Yes
- Spa features: Spa/Hot Tub
- Has view: Yes
- View description: Mountain(s)
Lot
- Size: 0.53 Acres
Details
- Parcel number: 029218
- Zoning: MR-3
- Special conditions: Standard
Construction
Type & style
- Home type: SingleFamily
- Property subtype: Single Family Residence
Materials
- Frame
- Roof: Composition
Condition
- Updated/Remodeled
- Year built: 1925
Utilities & green energy
- Water: Well
Community & HOA
Community
- Security: Smart Cameras
- Subdivision: Cold Spgs
HOA
- Has HOA: No
Location
- Region: Golden
Financial & listing details
- Price per square foot: $367/sqft
- Tax assessed value: $484,573
- Annual tax amount: $3,384
- Date on market: 2/26/2026
- Listing terms: Cash,Conventional,FHA,VA Loan
- Exclusions: Personal Property
- Ownership: Individual
Estimated market value
Not available
Estimated sales range
Not available
Not available
Price history
Price history
| Date | Event | Price |
|---|---|---|
| 2/26/2026 | Listed for sale | $749,900+141.9%$367/sqft |
Source: | ||
| 9/7/2007 | Sold | $310,000+12.8%$152/sqft |
Source: Public Record Report a problem | ||
| 4/30/2003 | Sold | $274,900$135/sqft |
Source: Public Record Report a problem | ||
Public tax history
Public tax history
| Year | Property taxes | Tax assessment |
|---|---|---|
| 2024 | $3,370 +17.3% | $32,466 |
| 2023 | $2,872 -1% | $32,466 +20.9% |
| 2022 | $2,901 -7.3% | $26,854 -2.8% |
| 2021 | $3,130 | $27,626 -7.5% |
| 2020 | $3,130 +2.9% | $29,863 |
| 2019 | $3,042 +22.4% | $29,863 +26% |
| 2018 | $2,484 | $23,692 |
| 2017 | $2,484 +0.2% | $23,692 -1.1% |
| 2016 | $2,480 | $23,958 |
| 2015 | $2,480 +22.7% | $23,958 +28.1% |
| 2014 | $2,021 -20.2% | $18,698 |
| 2013 | $2,532 +1.8% | $18,698 -20.9% |
| 2012 | $2,487 -3.3% | $23,649 |
| 2011 | $2,571 +0.1% | $23,649 -3.7% |
| 2010 | $2,570 -1.3% | $24,570 |
| 2009 | $2,602 -12.1% | $24,570 -14.6% |
| 2008 | $2,962 +32.8% | $28,780 |
| 2007 | $2,231 +0.2% | $28,780 +36.1% |
| 2006 | $2,227 +95.4% | $21,150 +95.3% |
| 2005 | $1,140 +14.4% | $10,830 |
| 2004 | $997 -40.2% | $10,830 |
| 2003 | $1,666 +2.1% | $10,830 -39.6% |
| 2002 | $1,631 -8% | $17,940 +2.2% |
| 2001 | $1,773 -1.2% | $17,560 |
| 2000 | $1,794 | $17,560 |
Find assessor info on the county website
BuyAbility℠ payment
Est. payment
$3,843/mo
Principal & interest
$3524
Property taxes
$319
Climate risks
Neighborhood: 80401
Nearby schools
GreatSchools rating
- 9/10Ralston Elementary SchoolGrades: K-5Distance: 1 mi
- 7/10Bell Middle SchoolGrades: 6-8Distance: 6.3 mi
- 9/10Golden High SchoolGrades: 9-12Distance: 5.8 mi
Schools provided by the listing agent
- Elementary: Ralston
- Middle: Bell
- High: Golden
- District: Jefferson County R-1
Source: REcolorado. This data may not be complete. We recommend contacting the local school district to confirm school assignments for this home.
