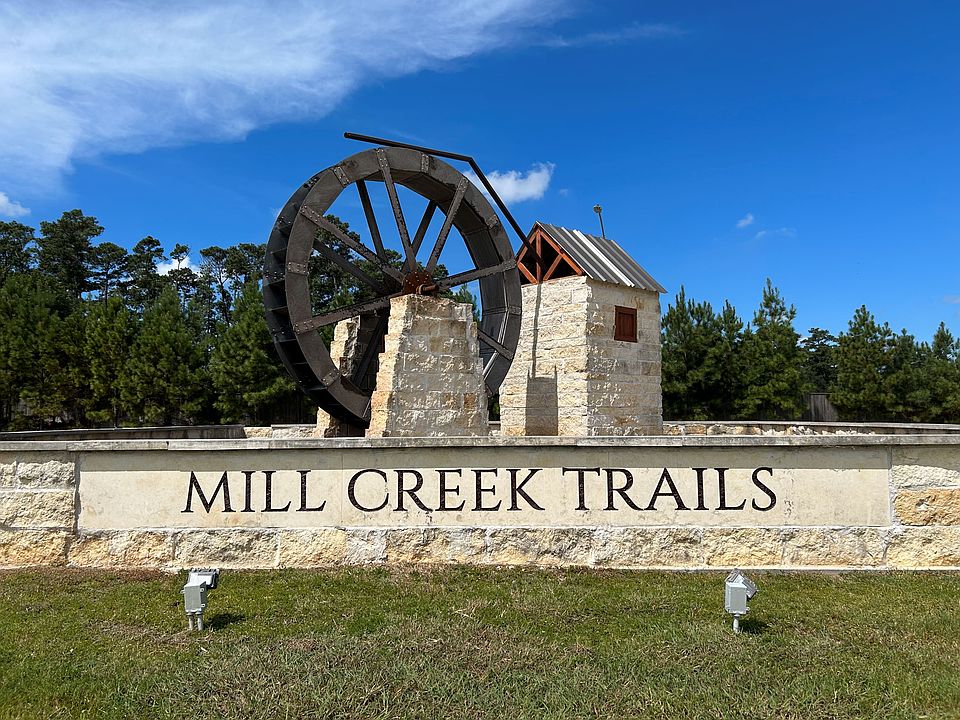"The Sparrow II" in Mill Creek Trails by Smith Douglas Homes features high ceilings, an open-concept kitchen with granite countertops, a large island, pendant lighting, and upgraded cabinets. The primary suite is downstairs, with a game room and spacious storage upstairs. Additional highlights include luxury vinyl plank flooring throughout main living areas, extra windows for natural light in the family room, a mud bench located at the attached garage entry of the home, a covered patio, a Tech Shield radiant barrier, an Energy Star certification, and a security system. Community perks include Magnolia ISD schools, an onsite playground, walking trails, and Mill Creek access...AVAILABLE MAY!
New construction
$317,315
27407 Axis Deer Trl, Magnolia, TX 77354
4beds
2,397sqft
Single Family Residence
Built in 2025
-- sqft lot
$314,500 Zestimate®
$132/sqft
$38/mo HOA
- 72 days
- on Zillow |
- 114 |
- 3 |
Zillow last checked: 7 hours ago
Listing updated: April 16, 2025 at 08:12am
Listed by:
Joe Rothchild TREC #0303477 281-599-6500,
Keller Williams Signature
Source: HAR,MLS#: 68915466
Travel times
Schedule tour
Select your preferred tour type — either in-person or real-time video tour — then discuss available options with the builder representative you're connected with.
Select a date
Facts & features
Interior
Bedrooms & bathrooms
- Bedrooms: 4
- Bathrooms: 3
- Full bathrooms: 2
- 1/2 bathrooms: 1
Rooms
- Room types: Breakfast Room, Family Room, Gameroom Up, Utility Room
Primary bathroom
- Features: Half Bath, Vanity Area
Kitchen
- Features: Kitchen Island, Kitchen open to Family Room, Pantry
Heating
- Natural Gas
Cooling
- Electric
Appliances
- Included: Gas Oven, Gas Range, Dishwasher, Disposal, Microwave
- Laundry: Electric Dryer Hookup, Gas Dryer Hookup, Washer Hookup
Features
- Formal Entry/Foyer, High Ceilings, Prewired for Alarm System, Ceiling Fan(s), En-Suite Bath, Primary Bed - 1st Floor, Walk-In Closet(s), Granite In Kitchen Counters
- Flooring: Carpet, Vinyl Plank
- Doors: Insulated Doors
- Windows: Insulated/Low-E windows, Window Coverings
- Attic: Radiant Attic Barrier
Interior area
- Total structure area: 2,397
- Total interior livable area: 2,397 sqft
Property
Parking
- Total spaces: 2
- Parking features: Attached
- Attached garage spaces: 2
Features
- Stories: 2
- Patio & porch: Covered, Porch
- Fencing: Back Yard
Lot
- Features: Subdivided, Back Yard
Details
- Parcel number: 71760303700
Construction
Type & style
- Home type: SingleFamily
- Architectural style: Traditional
- Property subtype: Single Family Residence
Materials
- Brick, Cement Siding, Batts Insulation, Blown-In Insulation
- Foundation: Slab
- Roof: Composition
Condition
- Under Construction
- New construction: Yes
- Year built: 2025
Details
- Builder name: Smith Douglas Homes
Utilities & green energy
- Sewer: Other Water/Sewer
- Water: Other Water/Sewer
Green energy
- Energy efficient items: Attic Vents, Thermostat, HVAC
Community & HOA
Community
- Security: Fire Alarm, Prewired
- Subdivision: Mill Creek Trails 40's
HOA
- Has HOA: Yes
- Services included: Maintenance Grounds, Other
- HOA fee: $450 annually
- HOA phone: 713-956-1995
Location
- Region: Magnolia
Financial & listing details
- Price per square foot: $132/sqft
- Date on market: 2/25/2025
- Listing agreement: Exclusive Right to Sell/Lease
- Listing terms: Cash,Conventional,FHA,USDA Loan,VA Loan
- Ownership: Full Ownership
- Road surface type: Concrete, Curbs, Gutters
About the community
PlaygroundParkGreenbeltViews
Welcome to Mill Creek Trails by Smith Douglas Homes. Located in Magnolia, TX, Mill Creek Trails offers 40' homesites. This masterplan community is situated on the banks of Mill Creek and offers family playgrounds. Nearby, the area offers excellent shopping, healthcare, and restaurants in The Woodlands and Tomball City Center, near Lake Conroe. Now selling 1 and 2-story homes from 1,500 - 2,709 Sf, 3-5 bedrooms, 2-3 full bathrooms, and up to 2 half bathrooms. Mill Creek Trails is a USDA-eligible community with 100% financing available. Request more information to learn more about availability and to plan your visit to our model home.
Source: Smith Douglas Homes

