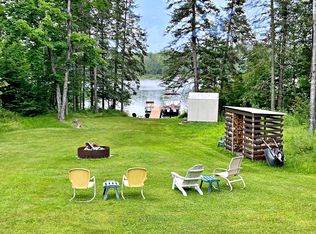Closed
$588,000
27406 Cuyuna Trl, Aitkin, MN 56431
4beds
2,458sqft
Single Family Residence
Built in 2020
2.04 Acres Lot
$595,500 Zestimate®
$239/sqft
$2,770 Estimated rent
Home value
$595,500
$512,000 - $691,000
$2,770/mo
Zestimate® history
Loading...
Owner options
Explore your selling options
What's special
Welcome to your private slice of paradise on the peaceful shores of Twin Lake! Built in 2020-21, this meticulously maintained 2.04-acre property offers exceptional comfort, thoughtful design, and year-round enjoyment with nearly 240 feet of shoreline.
The main residence is a beautifully appointed 3-bedroom, 2-bathroom home, all on one level for easy living. Designed with accessibility in mind, the home features wide doorways and hallways, and seamless, gentle access all the way to the lake. While in-floor heating runs throughout the house and attached two-stall garage, the home is also equipped with a forced air furnace and central A/C for year-round climate control.
Need space for more family or guests? This property has a year-round guest house with a huge living room, as well as an additional (1) bedroom and (¾) bath.
Extra amenities include an additional garage with oversized door for RV/camper storage, a camper-ready parking pad with electric hook-up, vaulted wood ceilings in the living room, high speed fiber, and a whole-home automatic propane generator for peace of mind.
This rare lakefront gem combines accessibility, functionality, and natural beauty in one perfect package. Whether you're looking for a forever home, a peaceful retreat, or a space to entertain, this property checks every box.
Zillow last checked: 8 hours ago
Listing updated: August 15, 2025 at 01:50pm
Listed by:
Thomas Kirzeder 612-419-5297,
Coldwell Banker Crown Realtors,
Tyler Hendrickson 218-546-3162
Bought with:
Janene Imgrund
LPT Realty, LLC
Source: NorthstarMLS as distributed by MLS GRID,MLS#: 6704604
Facts & features
Interior
Bedrooms & bathrooms
- Bedrooms: 4
- Bathrooms: 3
- Full bathrooms: 1
- 3/4 bathrooms: 2
Bedroom 1
- Level: Main
- Area: 235 Square Feet
- Dimensions: 11.75x20
Bedroom 2
- Level: Main
- Area: 154 Square Feet
- Dimensions: 11x14
Bedroom 3
- Level: Main
- Area: 168 Square Feet
- Dimensions: 12x14
Bathroom
- Level: Main
- Area: 76.5 Square Feet
- Dimensions: 8.5x9
Bathroom
- Level: Main
- Area: 85.5 Square Feet
- Dimensions: 9.5x9
Dining room
- Level: Main
- Area: 171 Square Feet
- Dimensions: 18x9.5
Foyer
- Level: Main
- Area: 72 Square Feet
- Dimensions: 9x8
Other
- Level: Main
- Area: 598 Square Feet
- Dimensions: 26x23
Kitchen
- Level: Main
- Area: 174.25 Square Feet
- Dimensions: 20.5x8.5
Living room
- Level: Main
- Area: 198 Square Feet
- Dimensions: 18x11
Mud room
- Level: Main
- Area: 63.75 Square Feet
- Dimensions: 7.5x8.5
Storage
- Level: Main
- Area: 48 Square Feet
- Dimensions: 6x8
Utility room
- Level: Main
- Area: 55.25 Square Feet
- Dimensions: 6.5x8.5
Heating
- Forced Air, Radiant Floor
Cooling
- Central Air
Appliances
- Included: Air-To-Air Exchanger, Dishwasher, Dryer, Electric Water Heater, Microwave, Range, Refrigerator, Washer, Water Softener Rented
Features
- Basement: None
- Number of fireplaces: 1
- Fireplace features: Family Room, Gas
Interior area
- Total structure area: 2,458
- Total interior livable area: 2,458 sqft
- Finished area above ground: 2,458
- Finished area below ground: 0
Property
Parking
- Total spaces: 6
- Parking features: Attached, Detached, Guest
- Attached garage spaces: 3
- Uncovered spaces: 3
- Details: Garage Dimensions (30x26), Garage Door Height (8), Garage Door Width (9)
Accessibility
- Accessibility features: Customized Wheelchair Accessible, Door Lever Handles, No Stairs Internal
Features
- Levels: One
- Stories: 1
- Patio & porch: Patio
- Fencing: None
- Has view: Yes
- View description: Lake
- Has water view: Yes
- Water view: Lake
- Waterfront features: Lake Front, Waterfront Num(18016700), Lake Acres(79), Lake Depth(94)
- Body of water: Twin Lake (18016700)
- Frontage length: Water Frontage: 241
Lot
- Size: 2.04 Acres
- Dimensions: Appro x 392 x 360 x 230 x 236
- Features: Accessible Shoreline, Wooded
Details
- Additional structures: Additional Garage, Guest House, Storage Shed
- Foundation area: 1680
- Parcel number: 89220531
- Zoning description: Residential-Single Family
Construction
Type & style
- Home type: SingleFamily
- Property subtype: Single Family Residence
Materials
- Vinyl Siding, Frame
- Roof: Age 8 Years or Less,Asphalt
Condition
- Age of Property: 5
- New construction: No
- Year built: 2020
Utilities & green energy
- Electric: 200+ Amp Service, Power Company: Mille Lacs Energy Co-op
- Gas: Propane
- Sewer: Septic System Compliant - Yes, Tank with Drainage Field
- Water: Drilled
Community & neighborhood
Location
- Region: Aitkin
- Subdivision: Twin Lake Shores
HOA & financial
HOA
- Has HOA: No
Price history
| Date | Event | Price |
|---|---|---|
| 8/15/2025 | Sold | $588,000-0.3%$239/sqft |
Source: | ||
| 7/28/2025 | Pending sale | $590,000$240/sqft |
Source: | ||
| 7/11/2025 | Price change | $590,000-1.7%$240/sqft |
Source: | ||
| 6/19/2025 | Price change | $599,999-2.4%$244/sqft |
Source: | ||
| 6/9/2025 | Price change | $615,000-2.2%$250/sqft |
Source: | ||
Public tax history
| Year | Property taxes | Tax assessment |
|---|---|---|
| 2024 | $2,333 -1.9% | $512,075 -5.8% |
| 2023 | $2,379 +8.3% | $543,500 +0.8% |
| 2022 | $2,197 +354.9% | $539,000 +37.1% |
Find assessor info on the county website
Neighborhood: 56431
Nearby schools
GreatSchools rating
- 8/10Rippleside Elementary SchoolGrades: PK-6Distance: 10.3 mi
- 7/10Aitkin Secondary SchoolGrades: 7-12Distance: 9.9 mi

Get pre-qualified for a loan
At Zillow Home Loans, we can pre-qualify you in as little as 5 minutes with no impact to your credit score.An equal housing lender. NMLS #10287.
