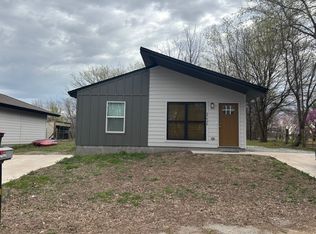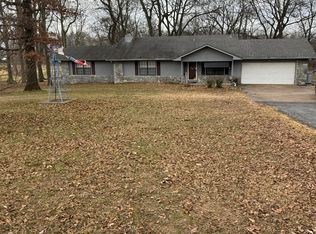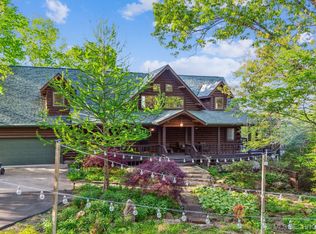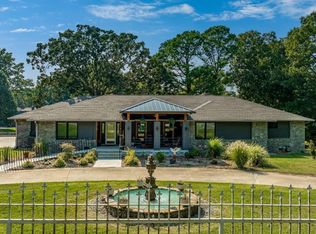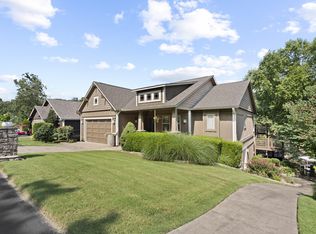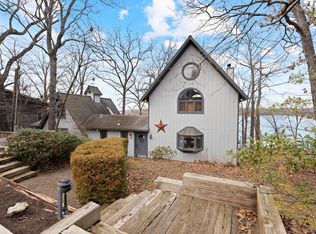Fully furnished luxury retreat on 16 acres! This stunning 5-bedroom, 4-bathroom home, affectionately referred to as ''Peachtree'', blends modern luxury with an inviting atmosphere. With an emphasis on sleek, natural materials, open space, and modern comforts, this home offers the ideal setting for both private family life and corporate entertainment in a Usonian-inspired masterpiece. The heart of the home is a spacious living and dining area, ideal for hosting both intimate gatherings and larger events. High ceilings, floor-to-ceiling windows, and polished concrete floors create an atmosphere of openness and sophistication. The kitchen features high end stainless appliances, including a gas convection range complete with a pot filler, 2 dishwashers, and a separate vegetable sink. Additionally, there is a wine cooler and spare fridge located in the laundry area. 'Peachtree' also includes a detached suite, offering privacy and comfort with a bed/living area, game area, and a half bath-perfect for guests or extended family. Designed with entertainment in mind, the home features multiple spaces with large windows and serene views, overlooking 16 acres of property that is teeming with wildlife. The patio and lounge area are equipped with an outdoor kitchen/bar area, with ample room for guests to relax and enjoy the surroundings. This home also features a hot tub and a concrete pad designed for pickleball and basketball. You truly must see it in person. Listing agent related to seller.
Active
Price cut: $40K (11/9)
$859,000
27400 S 614th Rd, Grove, OK 74344
5beds
3,212sqft
Est.:
Single Family Residence
Built in 2018
16.25 Acres Lot
$815,200 Zestimate®
$267/sqft
$-- HOA
What's special
Hot tubSeparate vegetable sinkFloor-to-ceiling windowsHigh ceilings
- 80 days |
- 489 |
- 28 |
Zillow last checked: 8 hours ago
Listing updated: December 10, 2025 at 09:07am
Listed by:
Dakota Manning 918-325-1894,
Keller Williams Realty Grand Lake,
The Menard Group 918-219-3019
Source: Northeast Oklahoma BOR,MLS#: 25-2345
Tour with a local agent
Facts & features
Interior
Bedrooms & bathrooms
- Bedrooms: 5
- Bathrooms: 4
- Full bathrooms: 2
- 1/2 bathrooms: 2
Heating
- Wood
Cooling
- Central Air
Appliances
- Included: Dishwasher, Gas Range, Oven, Range Hood, Wine Refrigerator, Microwave, Refrigerator, Tankless Water Heater, Disposal
Features
- Has fireplace: No
Interior area
- Total structure area: 3,212
- Total interior livable area: 3,212 sqft
Property
Features
- Stories: 1
- Patio & porch: Patio
Lot
- Size: 16.25 Acres
- Dimensions: 707850
Details
- Parcel number: 210026591
Construction
Type & style
- Home type: SingleFamily
- Architectural style: Contemporary
- Property subtype: Single Family Residence
Materials
- Block
- Foundation: Combination
Condition
- Year built: 2018
Utilities & green energy
- Sewer: Public Sewer
- Water: Public
Community & HOA
HOA
- Has HOA: No
Location
- Region: Grove
Financial & listing details
- Price per square foot: $267/sqft
- Tax assessed value: $1,174,568
- Annual tax amount: $3,079
- Date on market: 10/30/2025
Estimated market value
$815,200
$774,000 - $856,000
$2,581/mo
Price history
Price history
| Date | Event | Price |
|---|---|---|
| 11/9/2025 | Price change | $859,000-4.4%$267/sqft |
Source: Northeast Oklahoma BOR #25-2345 Report a problem | ||
| 11/21/2024 | Listed for sale | $899,000+28.4%$280/sqft |
Source: Northeast Oklahoma BOR #24-2278 Report a problem | ||
| 3/1/2023 | Sold | $700,000-22.1%$218/sqft |
Source: Northeast Oklahoma BOR #21-1274 Report a problem | ||
| 3/23/2022 | Listed for sale | $899,000$280/sqft |
Source: Northeast Oklahoma BOR #21-1274 Report a problem | ||
| 3/13/2022 | Listing removed | -- |
Source: Northeast Oklahoma BOR #21-1274 Report a problem | ||
Public tax history
Public tax history
| Year | Property taxes | Tax assessment |
|---|---|---|
| 2024 | $10,937 +255.2% | $135,076 +259.1% |
| 2023 | $3,079 +2.9% | $37,611 +5% |
| 2022 | $2,991 +5.2% | $35,821 +5% |
Find assessor info on the county website
BuyAbility℠ payment
Est. payment
$4,782/mo
Principal & interest
$4059
Property taxes
$422
Home insurance
$301
Climate risks
Neighborhood: 74344
Nearby schools
GreatSchools rating
- 3/10Grove Upper Elementary SchoolGrades: 4-6Distance: 2.2 mi
- 4/10Grove Middle SchoolGrades: 7-8Distance: 2.3 mi
- 7/10Grove High SchoolGrades: 9-12Distance: 2.3 mi
Schools provided by the listing agent
- High: Grove
Source: Northeast Oklahoma BOR. This data may not be complete. We recommend contacting the local school district to confirm school assignments for this home.
- Loading
- Loading
