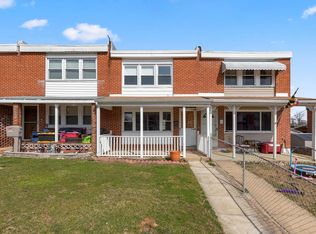Sold for $225,000
$225,000
2740 Yarnall Rd, Halethorpe, MD 21227
3beds
1,024sqft
Townhouse
Built in 1956
3,410 Square Feet Lot
$231,200 Zestimate®
$220/sqft
$1,665 Estimated rent
Home value
$231,200
$210,000 - $254,000
$1,665/mo
Zestimate® history
Loading...
Owner options
Explore your selling options
What's special
WELCOME TO 2740 YARNALL RD. Located in lovely Friendship Gardens, this 3 Bedroom, 1 Bath End of Row home is sure to please! Enjoy your morning cup of coffee or relax in the shade on the large covered front porch . Inside you'll find a spacious Living Room with LVP flooring that extends throughout the entire main level. The Eat in Kitchen was recently updated and features stylish grey cabinets , beautiful tile backsplash ,newer appliances and double sink and well as space for a table and chairs. A large Pantry is located in the hall for added storage and a convenient Laundry Area rounds off this level. Upstairs you'll find a bright and airy Primary Bedroom with double closets , 2 additional nice size bedrooms and an updated Full Bath. But wait, that's not all! Outside you'll love the fully fenced in yard and will enjoy gathering around the firepit for evening entertaining. Beyond the Backyard is a rare added bonus- OFF STREET PARKING! A private parking pad includes space for 3 vehicles and is adjacent to a concrete Storage Shed for all of your tools and backyard toys. Recent Updates include New Hot Water Heater, renovated kitchen and Rolled Roof. Conveniently located near restaurants, stores and 295/895, this home is ready for its new Owners!
Zillow last checked: 8 hours ago
Listing updated: September 23, 2024 at 04:00pm
Listed by:
Amy Linton 443-375-1801,
Iron Valley Real Estate of Central MD
Bought with:
Terry Miller, 585040
RE/MAX Leading Edge
Source: Bright MLS,MLS#: MDBC2100478
Facts & features
Interior
Bedrooms & bathrooms
- Bedrooms: 3
- Bathrooms: 1
- Full bathrooms: 1
Basement
- Area: 0
Heating
- Forced Air, Natural Gas
Cooling
- Central Air, Electric
Appliances
- Included: Microwave, Dishwasher, Dryer, Exhaust Fan, Refrigerator, Washer, Oven/Range - Gas, Gas Water Heater
- Laundry: Main Level
Features
- Ceiling Fan(s), Combination Kitchen/Dining, Floor Plan - Traditional, Eat-in Kitchen, Pantry, Dry Wall
- Flooring: Carpet
- Has basement: No
- Has fireplace: No
Interior area
- Total structure area: 1,024
- Total interior livable area: 1,024 sqft
- Finished area above ground: 1,024
- Finished area below ground: 0
Property
Parking
- Total spaces: 3
- Parking features: Enclosed, Off Street, On Street
- Has uncovered spaces: Yes
Accessibility
- Accessibility features: None
Features
- Levels: Two
- Stories: 2
- Patio & porch: Brick, Porch
- Exterior features: Play Equipment, Sidewalks
- Pool features: None
- Fencing: Chain Link
Lot
- Size: 3,410 sqft
Details
- Additional structures: Above Grade, Below Grade, Outbuilding
- Parcel number: 04131310450950
- Zoning: RESIDENTIAL
- Special conditions: Standard
Construction
Type & style
- Home type: Townhouse
- Architectural style: Transitional
- Property subtype: Townhouse
Materials
- Brick
- Foundation: Slab
- Roof: Rubber
Condition
- New construction: No
- Year built: 1956
Utilities & green energy
- Sewer: Public Sewer
- Water: Public
Community & neighborhood
Location
- Region: Halethorpe
- Subdivision: Friendship Gardens
Other
Other facts
- Listing agreement: Exclusive Right To Sell
- Ownership: Fee Simple
Price history
| Date | Event | Price |
|---|---|---|
| 8/22/2024 | Sold | $225,000-4.2%$220/sqft |
Source: | ||
| 7/11/2024 | Pending sale | $234,900$229/sqft |
Source: | ||
| 7/8/2024 | Price change | $234,9000%$229/sqft |
Source: | ||
| 7/5/2024 | Listed for sale | $235,000+16.3%$229/sqft |
Source: | ||
| 4/12/2023 | Sold | $202,000$197/sqft |
Source: | ||
Public tax history
| Year | Property taxes | Tax assessment |
|---|---|---|
| 2025 | $2,659 +70.8% | $153,200 +19.2% |
| 2024 | $1,557 +2.2% | $128,500 +2.2% |
| 2023 | $1,524 +2.2% | $125,767 -2.1% |
Find assessor info on the county website
Neighborhood: 21227
Nearby schools
GreatSchools rating
- 4/10Baltimore Highlands Elementary SchoolGrades: PK-5Distance: 0.3 mi
- 4/10Lansdowne Middle SchoolGrades: 6-8Distance: 1.3 mi
- 2/10Lansdowne High & Academy Of FinanceGrades: 9-12Distance: 1 mi
Schools provided by the listing agent
- District: Baltimore County Public Schools
Source: Bright MLS. This data may not be complete. We recommend contacting the local school district to confirm school assignments for this home.
Get a cash offer in 3 minutes
Find out how much your home could sell for in as little as 3 minutes with a no-obligation cash offer.
Estimated market value$231,200
Get a cash offer in 3 minutes
Find out how much your home could sell for in as little as 3 minutes with a no-obligation cash offer.
Estimated market value
$231,200
