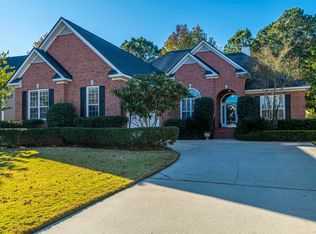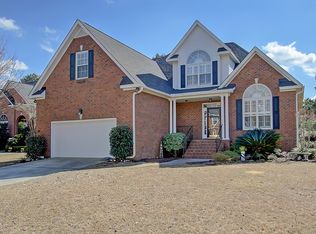Wonderful 2 story home in Brickyard Plantation on a .25 acre pond lot. The exterior has been recently painted and new exterior shutters added. Enter the home through the foyer which leads to the great room and open concept kitchen with white cabinetry, granite countertops and stainless steel appliances. The open floor plan includes a dining room, living room and breakfast area off kitchen. A beautiful 3-season sunroom is in the back of the home which leads to a large open deck/patio overlooking a large fence back yard with solar light accents. The stairs from the great room lead you upstairs to the five bedrooms. The master bedroom is on the back of the house overlooking the backyard and the pond. The master has a large bathroom and walk-in closet.Two bedrooms on the front of the home share a Jack and Jill bath. The other two bedrooms are on the back of the house and share an additional hall bath. The 2 car garage is oversized with tons of storage. This home is conveniently located to the schools, shopping and restaurants, I-526, Hospitals, and beaches. Brickyard offers Club House, two swimming pools, tennis courts, basketball courts, small gym, play park for children, boat ramp/dock, walking/jogging trail.
This property is off market, which means it's not currently listed for sale or rent on Zillow. This may be different from what's available on other websites or public sources.

