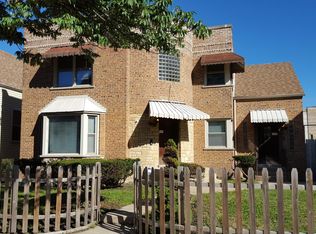Pristine and newly updated duplex down on leafy street just north of Lincoln Square, conveniently located near Swedish Covenant. The first floor offers a beautiful open floor plan with sliding glass doors that open to the balcony. The dazzling kitchen is equipped with an island, stainless appliances, plentiful cabinet space, and overlooks the living and dining areas. Also on this main level are two full bathrooms, each with stylish finishes and luxurious LED back lit adjustable mirrors with anti-fog function. The ensuite bathroom has a shower and the main bathroom features a tub/shower combo. Three hall closets for linens, outerwear and storage. A spiral staircase leads to the spacious lower level recreation room with half bath and access to the free laundry area. This bright and versatile room with modern fireplace feature, recessed lighting and plush carpeting, offers plenty of extra space for home office, game room, workout area, etc. One exterior parking space included. Storage space in laundry room. Water included. Some photos virtually staged. Floorplan and measurements are approximate. Tenant to verify. $1,000 non-refundable move-in fee and first month rent due at time of lease signing. $39.95 +tax fee per applicant for credit/criminal/eviction report. No pets. No smoking. Renters Insurance required. Two year lease preferred.
Apartment for rent
$3,195/mo
2740 W Farragut Ave #1, Chicago, IL 60625
3beds
1,800sqft
Price may not include required fees and charges.
Apartment
Available now
No pets
Central air
Shared laundry
Off street parking
Forced air
What's special
Stylish finishesLeafy streetModern fireplace featureRecessed lightingOpen floor planPlentiful cabinet spaceSliding glass doors
- 7 days
- on Zillow |
- -- |
- -- |
Travel times
Looking to buy when your lease ends?
Consider a first-time homebuyer savings account designed to grow your down payment with up to a 6% match & 4.15% APY.
Facts & features
Interior
Bedrooms & bathrooms
- Bedrooms: 3
- Bathrooms: 3
- Full bathrooms: 2
- 1/2 bathrooms: 1
Heating
- Forced Air
Cooling
- Central Air
Appliances
- Included: Dishwasher, Microwave, Oven, Refrigerator
- Laundry: Shared
Interior area
- Total interior livable area: 1,800 sqft
Property
Parking
- Parking features: Off Street
- Details: Contact manager
Features
- Exterior features: Heating system: Forced Air, Water included in rent
Construction
Type & style
- Home type: Apartment
- Property subtype: Apartment
Utilities & green energy
- Utilities for property: Water
Building
Management
- Pets allowed: No
Community & HOA
Location
- Region: Chicago
Financial & listing details
- Lease term: 1 Year
Price history
| Date | Event | Price |
|---|---|---|
| 6/24/2025 | Listed for rent | $3,195+99.7%$2/sqft |
Source: Zillow Rentals | ||
| 10/21/2018 | Listing removed | $1,600$1/sqft |
Source: Baird & Warner #10111425 | ||
| 10/14/2018 | Listed for rent | $1,600$1/sqft |
Source: Baird & Warner #10111425 | ||
![[object Object]](https://photos.zillowstatic.com/fp/abd99def209046f950df93f1983273e1-p_i.jpg)
