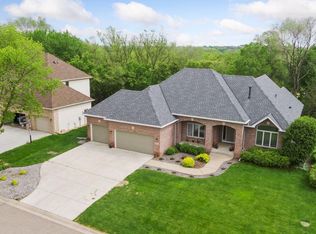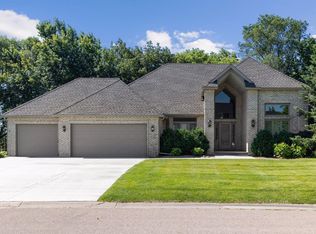Closed
$420,000
2740 W County Rd E, Saint Paul, MN 55126
4beds
1,740sqft
Single Family Residence
Built in 1959
0.31 Acres Lot
$417,800 Zestimate®
$241/sqft
$2,459 Estimated rent
Home value
$417,800
$376,000 - $464,000
$2,459/mo
Zestimate® history
Loading...
Owner options
Explore your selling options
What's special
This stunningly renovated 4-bedroom, 2-bath home offers the perfect blend of modern amenities and natural beauty. With all-new windows, roof, mechanical systems, electrical, and plumbing, every detail has been carefully thought out. The home includes an EV charging station in the garage, making it ready for the future. You can adjust the lighting to 5 different levels, setting the perfect mood for any occasion. The cabinetry is flexible, allowing you to reconfigure spaces into drawer stacks as needed. Plus, the home features Q smart appliances, offering high-tech convenience throughout.
Step outside to enjoy the large front and back decks, perfect for relaxation or entertaining. Situated across the street from Silverwood Park, you'll have direct access to nature walks, fishing spots, a charming café, a visitor center, and the park's gallery. It's the ultimate combination of comfort, modern living, and access to the natural beauty of the park.
Zillow last checked: 8 hours ago
Listing updated: September 03, 2025 at 07:35am
Listed by:
Frank J Feela 612-202-9909,
Keller Williams Classic Realty
Bought with:
Jason A Papp
Coldwell Banker Realty
Source: NorthstarMLS as distributed by MLS GRID,MLS#: 6753477
Facts & features
Interior
Bedrooms & bathrooms
- Bedrooms: 4
- Bathrooms: 2
- Full bathrooms: 1
- 3/4 bathrooms: 1
Bedroom 1
- Level: Main
- Area: 144 Square Feet
- Dimensions: 12x12
Bedroom 2
- Level: Main
- Area: 120 Square Feet
- Dimensions: 10x12
Bedroom 3
- Level: Main
- Area: 120 Square Feet
- Dimensions: 10x12
Bedroom 4
- Level: Lower
- Area: 99 Square Feet
- Dimensions: 9x11
Dining room
- Level: Main
- Area: 96 Square Feet
- Dimensions: 8x12
Family room
- Level: Lower
- Area: 275 Square Feet
- Dimensions: 11x25
Kitchen
- Level: Main
- Area: 132 Square Feet
- Dimensions: 11x12
Living room
- Level: Main
- Area: 308 Square Feet
- Dimensions: 14x22
Heating
- Forced Air
Cooling
- Central Air
Appliances
- Included: Dishwasher, Gas Water Heater, Microwave, Range, Refrigerator, Stainless Steel Appliance(s)
Features
- Basement: Block,Daylight,Drain Tiled,Egress Window(s),Finished,Full,Sump Pump,Walk-Out Access
Interior area
- Total structure area: 1,740
- Total interior livable area: 1,740 sqft
- Finished area above ground: 1,140
- Finished area below ground: 540
Property
Parking
- Total spaces: 1
- Parking features: Attached, Concrete, Electric Vehicle Charging Station(s), Garage, Garage Door Opener, Tuckunder Garage
- Attached garage spaces: 1
- Has uncovered spaces: Yes
- Details: Garage Dimensions (18x24), Garage Door Height (7), Garage Door Width (9)
Accessibility
- Accessibility features: None
Features
- Levels: One
- Stories: 1
- Patio & porch: Deck
Lot
- Size: 0.31 Acres
- Dimensions: 85 x 160
Details
- Foundation area: 1104
- Parcel number: 303023340010
- Zoning description: Residential-Single Family
Construction
Type & style
- Home type: SingleFamily
- Property subtype: Single Family Residence
Materials
- Stucco, Block, Concrete, Frame
- Roof: Age 8 Years or Less
Condition
- Age of Property: 66
- New construction: No
- Year built: 1959
Utilities & green energy
- Electric: 200+ Amp Service
- Gas: Natural Gas
- Sewer: City Sewer/Connected
- Water: City Water/Connected
Community & neighborhood
Location
- Region: Saint Paul
- Subdivision: Registered Land Surv 135 Tract
HOA & financial
HOA
- Has HOA: No
Other
Other facts
- Road surface type: Paved
Price history
| Date | Event | Price |
|---|---|---|
| 8/28/2025 | Sold | $420,000+1.2%$241/sqft |
Source: | ||
| 8/19/2025 | Pending sale | $414,900$238/sqft |
Source: | ||
| 8/4/2025 | Listing removed | $414,900$238/sqft |
Source: | ||
| 7/11/2025 | Listed for sale | $414,900-1.2%$238/sqft |
Source: | ||
| 7/3/2025 | Listing removed | $419,900$241/sqft |
Source: | ||
Public tax history
Tax history is unavailable.
Neighborhood: 55126
Nearby schools
GreatSchools rating
- 8/10Bel Air Elementary SchoolGrades: 1-5Distance: 0.7 mi
- 5/10Highview Middle SchoolGrades: 6-8Distance: 0.9 mi
- 8/10Irondale Senior High SchoolGrades: 9-12Distance: 2.8 mi
Get a cash offer in 3 minutes
Find out how much your home could sell for in as little as 3 minutes with a no-obligation cash offer.
Estimated market value
$417,800

