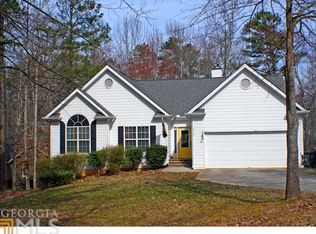Closed
$415,000
2740 Samples Rd, Cumming, GA 30041
3beds
1,608sqft
Single Family Residence, Residential
Built in 1989
0.82 Acres Lot
$410,700 Zestimate®
$258/sqft
$2,162 Estimated rent
Home value
$410,700
$390,000 - $431,000
$2,162/mo
Zestimate® history
Loading...
Owner options
Explore your selling options
What's special
LOWER COMMUTE time. Spend more time doing what you LOVE with this one-level living conveniently located 5 minutes from GA400. You will LOVE living close to Lake Lanier with public boat ramps minutes away and yard has plenty of space to park a boat. Walking is easy and safe with sidewalks to the grocery store and Haw Creek Park. Help yourself to a home-cooked meal in this open concept floorplan perfect for entertaining. Enjoy quiet doses of relaxation after a long day in the den with fireplace, or retreat to the roomy backyard with a glass of sweet tea and tranquility. EASY maintenance living with hardwood flooring in this right-sized home. MOVE in and enjoy life in this freshly painted home with remodeled bath and HARDCOAT stucco. ENJOY the established area and AFFORDABLE living. Award winning Forsyth County schools- home is districted in Mashburn Elementary and Lakeside Middle. Septic tank recently inspected and pumped
Zillow last checked: 8 hours ago
Listing updated: January 30, 2024 at 03:42am
Listing Provided by:
KRISTIN JOYNER,
Living Down South Realty, LLC
Bought with:
Mark Barry, 358133
Berkshire Hathaway HomeServices Georgia Properties
Source: FMLS GA,MLS#: 7298916
Facts & features
Interior
Bedrooms & bathrooms
- Bedrooms: 3
- Bathrooms: 2
- Full bathrooms: 2
- Main level bathrooms: 2
- Main level bedrooms: 3
Primary bedroom
- Features: Master on Main
- Level: Master on Main
Bedroom
- Features: Master on Main
Primary bathroom
- Features: Shower Only
Dining room
- Features: Separate Dining Room
Kitchen
- Features: Cabinets White, Pantry, Stone Counters, View to Family Room
Heating
- Forced Air, Natural Gas
Cooling
- Ceiling Fan(s), Central Air
Appliances
- Included: Dishwasher, Electric Oven, Electric Range, Gas Water Heater, Refrigerator
- Laundry: Main Level, Mud Room
Features
- Crown Molding, Entrance Foyer, High Speed Internet, Open Floorplan, Vaulted Ceiling(s)
- Flooring: Carpet, Hardwood, Vinyl
- Windows: Wood Frames
- Basement: Crawl Space
- Attic: Pull Down Stairs
- Number of fireplaces: 1
- Fireplace features: Factory Built, Family Room, Gas Log, Gas Starter
- Common walls with other units/homes: No Common Walls
Interior area
- Total structure area: 1,608
- Total interior livable area: 1,608 sqft
- Finished area above ground: 1,608
- Finished area below ground: 0
Property
Parking
- Total spaces: 2
- Parking features: Attached, Garage, Garage Door Opener, Kitchen Level
- Attached garage spaces: 2
Accessibility
- Accessibility features: None
Features
- Levels: One
- Stories: 1
- Patio & porch: Deck
- Exterior features: Private Yard, No Dock
- Pool features: None
- Spa features: None
- Fencing: None
- Has view: Yes
- View description: Trees/Woods
- Waterfront features: None
- Body of water: None
Lot
- Size: 0.82 Acres
- Dimensions: 103X398X124X322
- Features: Back Yard, Level, Private
Details
- Additional structures: None
- Parcel number: 225 061
- Other equipment: None
- Horse amenities: None
Construction
Type & style
- Home type: SingleFamily
- Architectural style: Ranch,Traditional
- Property subtype: Single Family Residence, Residential
Materials
- Stucco, Wood Siding
- Foundation: Block
- Roof: Composition
Condition
- Resale
- New construction: No
- Year built: 1989
Utilities & green energy
- Electric: 220 Volts
- Sewer: Septic Tank
- Water: Public
- Utilities for property: Cable Available, Electricity Available, Natural Gas Available, Phone Available, Water Available
Green energy
- Energy efficient items: None
- Energy generation: None
- Water conservation: Low-Flow Fixtures
Community & neighborhood
Security
- Security features: Fire Alarm
Community
- Community features: Sidewalks
Location
- Region: Cumming
- Subdivision: Canongate On Lanier
HOA & financial
HOA
- Has HOA: No
Other
Other facts
- Ownership: Fee Simple
- Road surface type: Asphalt
Price history
| Date | Event | Price |
|---|---|---|
| 1/26/2024 | Sold | $415,000-1.2%$258/sqft |
Source: | ||
| 1/11/2024 | Pending sale | $419,900$261/sqft |
Source: | ||
| 12/9/2023 | Listed for sale | $419,900$261/sqft |
Source: | ||
| 12/5/2023 | Contingent | $419,900$261/sqft |
Source: | ||
| 11/13/2023 | Listed for sale | $419,900$261/sqft |
Source: | ||
Public tax history
| Year | Property taxes | Tax assessment |
|---|---|---|
| 2024 | $272 +62.6% | $148,800 +11.5% |
| 2023 | $167 -37.5% | $133,420 +25.2% |
| 2022 | $268 +7.9% | $106,588 +24.5% |
Find assessor info on the county website
Neighborhood: Canongate On Lanier
Nearby schools
GreatSchools rating
- 7/10Mashburn Elementary SchoolGrades: PK-5Distance: 1 mi
- 8/10Lakeside Middle SchoolGrades: 6-8Distance: 1 mi
- 8/10Forsyth Central High SchoolGrades: 9-12Distance: 3.9 mi
Schools provided by the listing agent
- Elementary: Mashburn
- Middle: Lakeside - Forsyth
- High: Forsyth Central
Source: FMLS GA. This data may not be complete. We recommend contacting the local school district to confirm school assignments for this home.
Get a cash offer in 3 minutes
Find out how much your home could sell for in as little as 3 minutes with a no-obligation cash offer.
Estimated market value
$410,700
Get a cash offer in 3 minutes
Find out how much your home could sell for in as little as 3 minutes with a no-obligation cash offer.
Estimated market value
$410,700
