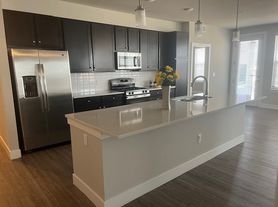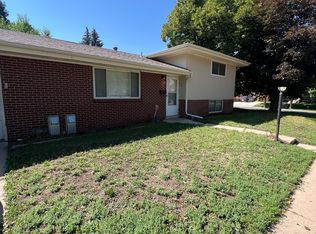Modern & Spacious 4-Bedroom Duplex in North Englewood / Overland Prime Location Near South Broadway
Welcome to this beautifully designed, modern duplex located in the quiet North Englewood / Denver Overland neighborhood just minutes from the shops, dining, and nightlife of South Broadway.
Main Level:
Step into a bright and airy main floor with 12-foot ceilings and an open-concept layout. The cozy living area features a fireplace and wall-mounted TV (included!), flowing seamlessly into the dining area and contemporary kitchen. The kitchen is outfitted with quartz countertops, a full suite of stainless steel appliances, a pantry, and ample cabinetry. You'll also find two coat closets and a convenient half-bath on this level.
Upper Level:
Upstairs, the spacious primary suite offers comfort and privacy, while two additional bedrooms share a well-appointed full bathroom. A dedicated laundry closet includes a washer and dryer, along with space for folding and storage.
Finished Basement:
The fully finished basement boasts 9-foot ceilings and generous natural light thanks to large egress windows. It features a versatile family or media room, an under-stair storage closet, a full bathroom, and a fourth bedroom with a walk-in closet. There's also a separate coat closet and a large storage room perfect for seasonal equipment, gear, or extra belongings.
Outdoor Space & Garage:
Enjoy outdoor living with a private, low-maintenance backyard that includes a concrete patio, mulch accents, and a turf lawn. A 6-foot privacy fence surrounds the yard, and a detached 2-car garage offers secure parking and additional storage.
Term flexible. Trash included. Tenants responsible for other utilities and yard upkeep.
House for rent
Accepts Zillow applications
$3,800/mo
2740 S Delaware St, Englewood, CO 80110
4beds
2,566sqft
Price may not include required fees and charges.
Single family residence
Available Sat Nov 1 2025
Dogs OK
Central air
In unit laundry
Detached parking
Forced air
What's special
Contemporary kitchenFinished basementTurf lawnSecure parkingSpacious primary suiteDedicated laundry closetStainless steel appliances
- 22 days |
- -- |
- -- |
Travel times
Facts & features
Interior
Bedrooms & bathrooms
- Bedrooms: 4
- Bathrooms: 4
- Full bathrooms: 3
- 1/2 bathrooms: 1
Heating
- Forced Air
Cooling
- Central Air
Appliances
- Included: Dishwasher, Dryer, Freezer, Microwave, Oven, Refrigerator, Washer
- Laundry: In Unit
Features
- Walk In Closet
- Flooring: Carpet, Hardwood, Tile
Interior area
- Total interior livable area: 2,566 sqft
Property
Parking
- Parking features: Detached
- Details: Contact manager
Features
- Exterior features: Garbage included in rent, Heating system: Forced Air, Walk In Closet
Details
- Parcel number: 197134204005
Construction
Type & style
- Home type: SingleFamily
- Property subtype: Single Family Residence
Utilities & green energy
- Utilities for property: Garbage
Community & HOA
Location
- Region: Englewood
Financial & listing details
- Lease term: 1 Year
Price history
| Date | Event | Price |
|---|---|---|
| 10/21/2025 | Price change | $3,800-5%$1/sqft |
Source: Zillow Rentals | ||
| 10/3/2025 | Listed for rent | $4,000+2.6%$2/sqft |
Source: Zillow Rentals | ||
| 10/5/2024 | Listing removed | $3,900$2/sqft |
Source: Zillow Rentals | ||
| 10/2/2024 | Listed for rent | $3,900+5.4%$2/sqft |
Source: Zillow Rentals | ||
| 12/23/2022 | Sold | $687,500+22.8%$268/sqft |
Source: | ||

