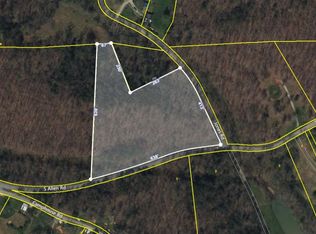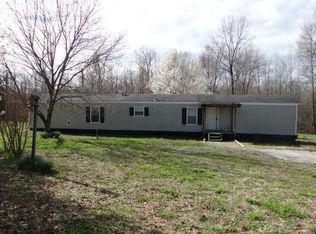This custom brick home on the Falling Water River boasts cathedral ceilings, oversized rooms, and a breathtaking view! As you enter, you will notice gleaming hardwood floors and a fireplace in the formal dining and living area. The kitchen offers stainless appliances, a double oven, and a microwave built in on a bottom counter to provide plenty of granite counter space. There is additional eat in space in the kitchen as well.The Master Bedroom is something fit for a king. The spacious room boasts a master bath that is built for relaxation including a jetted tub with fireplace, and walk in double shower. As if you didn't already have enough space, the basement is partially finished with additional living space, another bedroom and full bath on beautifully stained concrete floors for easy maintenance, and you will love the attention to detail with the design in the concrete in the living area. PLUS, you have even more space for storage and an exercise room.
This property is off market, which means it's not currently listed for sale or rent on Zillow. This may be different from what's available on other websites or public sources.

