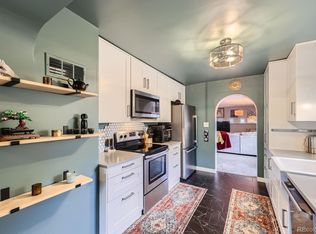Sold for $545,000
$545,000
2740 Reed Street, Wheat Ridge, CO 80033
2beds
1,016sqft
Single Family Residence
Built in 1953
9,414 Square Feet Lot
$566,800 Zestimate®
$536/sqft
$1,995 Estimated rent
Home value
$566,800
$538,000 - $601,000
$1,995/mo
Zestimate® history
Loading...
Owner options
Explore your selling options
What's special
Welcome home to this charming Wheat Ridge Brick Ranch. Tucked in a quiet neighborhood, the curb appeal tells all. Always well maintained. Feel warm and right at home the minute you step in. Thats right, one step and your in!! This Home will tug on your heart strings. Walk into the cozy feel of a family room that opens up to the kitchen. Family room features oak flooring with coffered ceilings. Bedrooms and hallway also have oak flooring. When you walk through to the kitchen look out and see your beautiful fenced in back yard. Full length covered patio. Perfect for kids, pets and hosting family BBQ's and parties. You'll notice the large shed in the corner for woodworking and or your storage. Large lovely shade trees to hang your hammock. Your home is minutes from Downtown, Lo-Hi, Light rail, Shopping, Restaurants, Schools and much more. Short drive up the road to the foothills and mountains. Centrally located for all sorts of activities. New Stove, Dishwasher. Evaporative Cooler. Kitchen flooring. Furnace and Hot water tank are newer. Homes like these are rare gems. Don't wait or you'll miss.
Zillow last checked: 8 hours ago
Listing updated: October 01, 2024 at 10:50am
Listed by:
Jerry Hufford 303-257-8443,
RE/MAX Alliance,
Bruce Berger 303-807-7082,
RE/MAX Alliance
Bought with:
Tyler Bennett, 100068691
HomeSmart
Source: REcolorado,MLS#: 4663504
Facts & features
Interior
Bedrooms & bathrooms
- Bedrooms: 2
- Bathrooms: 1
- Full bathrooms: 1
- Main level bathrooms: 1
- Main level bedrooms: 2
Bedroom
- Description: Bed 1 Sw
- Level: Main
- Area: 112.32 Square Feet
- Dimensions: 11.11 x 10.11
Bedroom
- Description: Bed 2 Se
- Level: Main
- Area: 138.06 Square Feet
- Dimensions: 11.8 x 11.7
Bathroom
- Level: Main
Family room
- Description: Nice Open Room With Big Picture Window
- Level: Main
- Area: 222.2 Square Feet
- Dimensions: 11.11 x 20
Kitchen
- Level: Main
- Area: 107.67 Square Feet
- Dimensions: 11.1 x 9.7
Laundry
- Level: Main
- Area: 86.32 Square Feet
- Dimensions: 8.3 x 10.4
Heating
- Forced Air
Cooling
- Evaporative Cooling
Appliances
- Included: Dishwasher, Disposal, Gas Water Heater, Oven, Range, Refrigerator
Features
- No Stairs, Smoke Free
- Flooring: Vinyl, Wood
- Windows: Double Pane Windows, Window Coverings
- Basement: Crawl Space
Interior area
- Total structure area: 1,016
- Total interior livable area: 1,016 sqft
- Finished area above ground: 1,016
Property
Parking
- Total spaces: 3
- Parking features: Concrete
- Attached garage spaces: 1
- Details: Off Street Spaces: 2
Features
- Levels: One
- Stories: 1
- Patio & porch: Covered, Front Porch, Patio
- Exterior features: Private Yard
- Fencing: Partial
Lot
- Size: 9,414 sqft
- Features: Landscaped, Many Trees, Sprinklers In Front, Sprinklers In Rear
Details
- Parcel number: 022920
- Special conditions: Standard
Construction
Type & style
- Home type: SingleFamily
- Architectural style: Traditional
- Property subtype: Single Family Residence
Materials
- Brick, Frame
- Foundation: Block
- Roof: Composition
Condition
- Year built: 1953
Utilities & green energy
- Sewer: Public Sewer
- Water: Public
Community & neighborhood
Security
- Security features: Carbon Monoxide Detector(s), Smoke Detector(s)
Location
- Region: Wheat Ridge
- Subdivision: Mortensen
Other
Other facts
- Listing terms: Cash,Conventional,FHA,VA Loan
- Ownership: Agent Owner
- Road surface type: Paved
Price history
| Date | Event | Price |
|---|---|---|
| 2/20/2024 | Sold | $545,000-1.8%$536/sqft |
Source: | ||
| 1/21/2024 | Pending sale | $554,900$546/sqft |
Source: | ||
| 11/28/2023 | Price change | $554,900-0.9%$546/sqft |
Source: | ||
| 11/9/2023 | Price change | $559,900-0.9%$551/sqft |
Source: | ||
| 10/31/2023 | Price change | $565,000-2.6%$556/sqft |
Source: | ||
Public tax history
| Year | Property taxes | Tax assessment |
|---|---|---|
| 2024 | $2,764 +13.8% | $31,617 |
| 2023 | $2,430 -1.4% | $31,617 +15.8% |
| 2022 | $2,464 +13.3% | $27,294 -2.8% |
Find assessor info on the county website
Neighborhood: 80033
Nearby schools
GreatSchools rating
- 2/10Lumberg Elementary SchoolGrades: PK-6Distance: 0.5 mi
- 3/10Jefferson High SchoolGrades: 7-12Distance: 0.4 mi
Schools provided by the listing agent
- Elementary: Lumberg
- Middle: Jefferson
- High: Jefferson
- District: Jefferson County R-1
Source: REcolorado. This data may not be complete. We recommend contacting the local school district to confirm school assignments for this home.
Get a cash offer in 3 minutes
Find out how much your home could sell for in as little as 3 minutes with a no-obligation cash offer.
Estimated market value$566,800
Get a cash offer in 3 minutes
Find out how much your home could sell for in as little as 3 minutes with a no-obligation cash offer.
Estimated market value
$566,800
