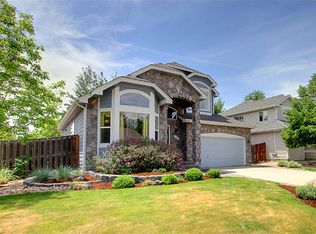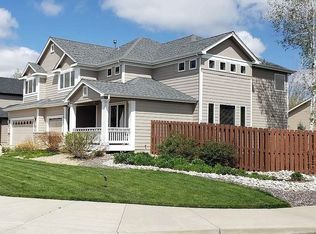Impeccably maintained, single-level ranch located in one of Boulder County's best locations! Beautiful condition, no pesky metro district fees, & truly move-in-ready condition. Fantastic open floor plan with high vaulted ceilings, great room, formal dining, living room, and office all on the main floor. Great architectural details throughout and the open kitchen with a huge center island/bar are perfect for entertaining friends & family! Oversized corner lot, 3 car garage, and literally steps from the huge neighborhood park and excellent shopping, dining, and the YMCA w/ year-round pool!
This property is off market, which means it's not currently listed for sale or rent on Zillow. This may be different from what's available on other websites or public sources.

